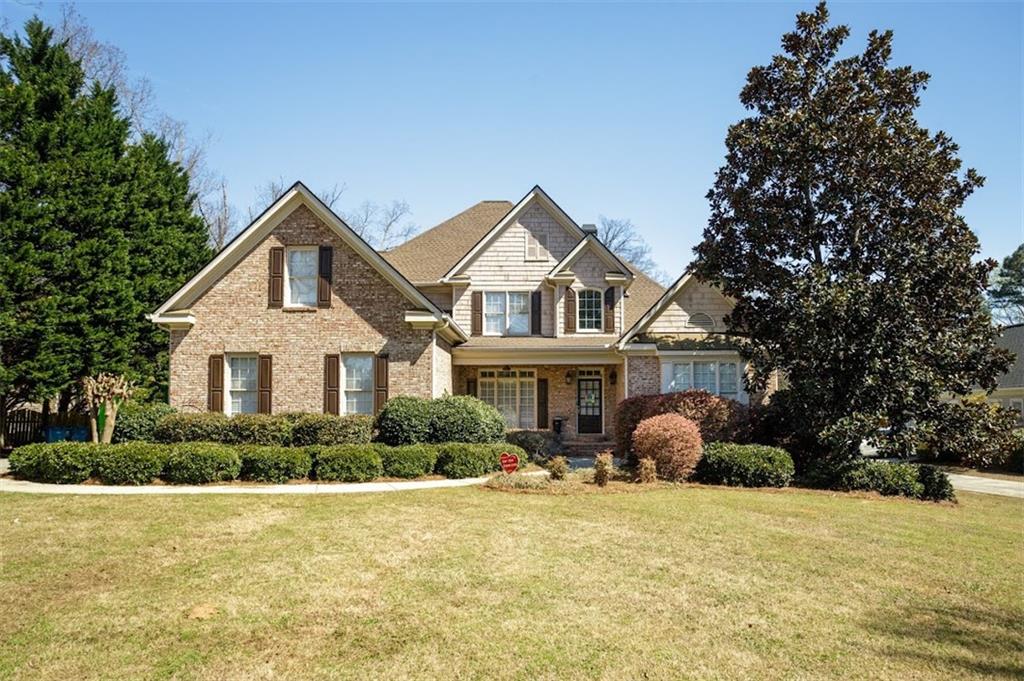2066 Ridgedale Drive Snellville, GA 30078 $725,000 Reduced -$50,000

- 4Beds
- 4Full Baths
- 2Half Baths
- N/A SqFt
- 2002Year Built
- 0.85Acres
Association Fees / Info
Hoa: No
Community Features: Fitness Center, Near Schools, Near Shopping, Near Trails/Greenway, Park, Playground, Pool, Restaurant, Street Lights
Bathroom Info
Main Bathroom Level: 1
Halfbaths: 2
Total Baths: 6.00
Fullbaths: 4
Room Bedroom Features: In-Law Floorplan, Master on Main, Oversized Master
Bedroom Info
Beds: 4
Building Info
Habitable Residence: Yes
Business Info
Equipment: None
Exterior Features
Fence: Back Yard, Fenced, Vinyl
Patio and Porch: Covered, Deck, Front Porch, Rear Porch, Screened
Exterior Features: Gas Grill, Private Front Entry, Private Rear Entry, Private Yard
Road Surface Type: Asphalt
Pool Private: No
County: Gwinnett - GA
Acres: 0.85
Pool Desc: None
Fees / Restrictions
Financial
Original Price: $840,000
Owner Financing: Yes
Garage / Parking
Parking Features: Attached, Garage, Garage Faces Side
Green / Env Info
Green Energy Generation: None
Handicap
Accessibility Features: Accessible Doors, Accessible Entrance, Accessible Kitchen Appliances
Interior Features
Security Ftr: Open Access, Secured Garage/Parking
Fireplace Features: Family Room, Living Room
Levels: Three Or More
Appliances: Dishwasher, Disposal, Double Oven, Electric Oven, Gas Range, Gas Water Heater, Microwave, Range Hood, Refrigerator, Self Cleaning Oven
Laundry Features: Laundry Room, Main Level
Interior Features: Beamed Ceilings, Bookcases, Cathedral Ceiling(s), Central Vacuum, Disappearing Attic Stairs, Entrance Foyer, High Ceilings 10 ft Main, High Ceilings 10 ft Upper, High Speed Internet, His and Hers Closets, Tray Ceiling(s)
Flooring: Hardwood
Spa Features: Private
Lot Info
Lot Size Source: Public Records
Lot Features: Other
Lot Size: X
Misc
Property Attached: No
Home Warranty: Yes
Open House
Other
Other Structures: Outbuilding,Workshop
Property Info
Construction Materials: Other
Year Built: 2,002
Property Condition: Resale
Roof: Shingle
Property Type: Residential Detached
Style: Craftsman
Rental Info
Land Lease: Yes
Room Info
Kitchen Features: Breakfast Bar, Cabinets Stain, Other Surface Counters, Pantry, Second Kitchen, View to Family Room
Room Master Bathroom Features: Double Vanity,Separate His/Hers,Soaking Tub,Whirlp
Room Dining Room Features: Separate Dining Room
Special Features
Green Features: None
Special Listing Conditions: None
Special Circumstances: None
Sqft Info
Building Area Total: 5500
Building Area Source: Owner
Tax Info
Tax Amount Annual: 2212
Tax Year: 2,022
Tax Parcel Letter: R5072-005A
Unit Info
Utilities / Hvac
Cool System: Ceiling Fan(s), Central Air
Electric: 220 Volts in Garage
Heating: Central, Hot Water, Natural Gas
Utilities: Cable Available, Electricity Available, Natural Gas Available, Phone Available, Underground Utilities, Water Available
Sewer: Septic Tank
Waterfront / Water
Water Body Name: None
Water Source: Public
Waterfront Features: None