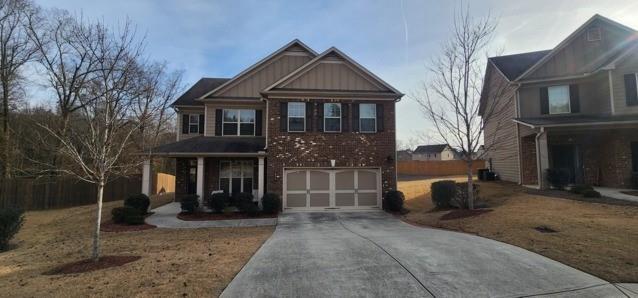2803 Misty Ivy Drive Buford, GA 30519 $2,800 Increase +$200

- 4Beds
- 3Full Baths
- N/AHalf Baths
- N/A SqFt
- 2017Year Built
- 0.23Acres
Association Fees / Info
Hoa: No
Community Features: Other
Pets Allowed: No
Bathroom Info
Main Bathroom Level: 1
Total Baths: 3.00
Fullbaths: 3
Room Bedroom Features: Oversized Master
Bedroom Info
Beds: 4
Building Info
Habitable Residence: Yes
Business Info
Equipment: Satellite Dish
Exterior Features
Fence: None
Patio and Porch: Side Porch
Exterior Features: Lighting, Private Rear Entry
Road Surface Type: Concrete
Pool Private: No
County: Gwinnett - GA
Acres: 0.23
Pool Desc: None
Fees / Restrictions
Financial
Original Price: $2,600
Owner Financing: Yes
Garage / Parking
Parking Features: Attached, Garage, Garage Door Opener, Garage Faces Side, Parking Lot
Green / Env Info
Handicap
Accessibility Features: Accessible Full Bath, Accessible Kitchen Appliances
Interior Features
Security Ftr: Secured Garage/Parking, Security Lights
Fireplace Features: Gas Starter, Living Room
Levels: Two
Appliances: Dishwasher, Disposal, Double Oven, Gas Cooktop, Microwave
Laundry Features: Common Area
Interior Features: High Ceilings 10 ft Main
Flooring: Hardwood
Spa Features: None
Lot Info
Lot Size Source: Public Records
Lot Features: Back Yard, Cul-De-Sac
Lot Size: x
Misc
Property Attached: No
Home Warranty: Yes
Other
Other Structures: Garage(s)
Property Info
Construction Materials: Brick Front
Year Built: 2,017
Date Available: 2024-01-01T00:00:00
Furnished: Unfu
Roof: Composition
Property Type: Residential Lease
Style: Traditional
Rental Info
Land Lease: Yes
Expense Tenant: All Utilities, Cable TV, Electricity, Gas, Grounds Care, Pest Control, Repairs, Telephone, Trash Collection, Water
Lease Term: 12 Months
Room Info
Kitchen Features: Breakfast Bar
Room Master Bathroom Features: Separate Tub/Shower,Tub/Shower Combo
Room Dining Room Features: Great Room
Sqft Info
Building Area Total: 2403
Building Area Source: Public Records
Tax Info
Tax Parcel Letter: R7138-333
Unit Info
Utilities / Hvac
Cool System: Central Air, Electric Air Filter
Heating: Central, Forced Air
Utilities: Cable Available, Electricity Available, Natural Gas Available, Phone Available, Sewer Available, Water Available
Waterfront / Water
Water Body Name: None
Waterfront Features: None