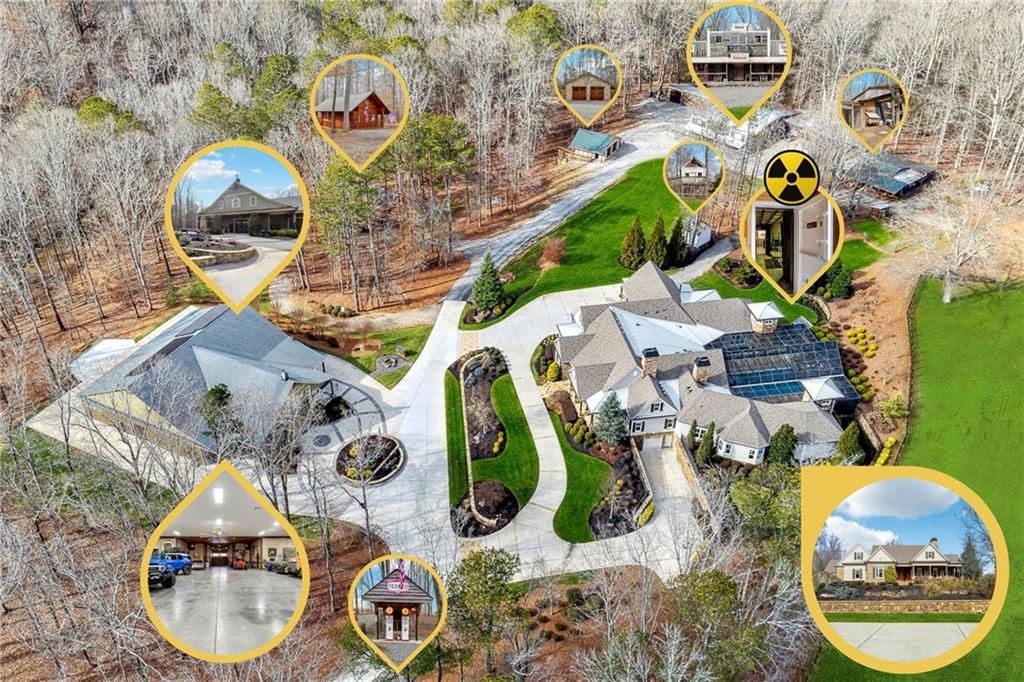5135 Howard Road Cumming, GA 30040 $8,750,000 Reduced -$250,000

- 12Beds
- 9Full Baths
- 1Half Baths
- N/A SqFt
- 2016Year Built
- 15.43Acres
Association Fees / Info
Hoa: No
Community Features: None
Bathroom Info
Main Bathroom Level: 9
Halfbaths: 1
Total Baths: 10.00
Fullbaths: 9
Room Bedroom Features: In-Law Floorplan, Master on Main, Oversized Master
Bedroom Info
Beds: 12
Building Info
Habitable Residence: Yes
Business Info
Equipment: Air Purifier, Dehumidifier, Generator, Irrigation Equipment
Exterior Features
Fence: Stone, Wood
Patio and Porch: Covered, Front Porch, Glass Enclosed, Patio, Rear Porch, Side Porch, Wrap Around
Exterior Features: Garden, Private Entrance
Road Surface Type: Asphalt
Pool Private: Yes
County: Forsyth - GA
Acres: 15.43
Pool Desc: Gunite, Heated, In Ground
Fees / Restrictions
Financial
Original Price: $9,000,000
Owner Financing: Yes
Garage / Parking
Parking Features: Attached, Detached, Garage, Garage Faces Side, Kitchen Level, RV Access/Parking, See Remarks
Green / Env Info
Green Building Ver Type: ENERGY STAR Certified Homes
Green Energy Generation: None
Handicap
Accessibility Features: Accessible Bedroom, Customized Wheelchair Accessible, Accessible Doors, Accessible Full Bath, Grip-Accessible Features, Accessible Hallway(s)
Interior Features
Security Ftr: Carbon Monoxide Detector(s), Closed Circuit Camera(s), Fire Alarm, Intercom, Security System Owned, Smoke Detector(s)
Fireplace Features: Family Room, Gas Log, Gas Starter, Great Room, Living Room
Levels: One
Appliances: Dishwasher, Microwave, Refrigerator
Laundry Features: In Hall, Other
Interior Features: Beamed Ceilings, Bookcases, Cathedral Ceiling(s), Central Vacuum, Disappearing Attic Stairs, Double Vanity, Elevator, High Ceilings 10 ft Lower, High Ceilings 10 ft Main, High Speed Internet, Smart Home, Wet Bar
Flooring: Brick, Ceramic Tile, Hardwood
Spa Features: Private
Lot Info
Lot Size Source: Public Records
Lot Features: Pasture, Wooded
Lot Size: 866x676x462x63x1348x738
Misc
Property Attached: No
Home Warranty: Yes
Open House
Other
Other Structures: Garage(s),Greenhouse,Second Residence
Property Info
Construction Materials: Frame, Stone
Year Built: 2,016
Property Condition: Resale
Roof: Metal, Shingle
Property Type: Residential Detached
Style: Country
Rental Info
Land Lease: Yes
Room Info
Kitchen Features: Breakfast Bar, Breakfast Room, Cabinets White, Eat-in Kitchen, Kitchen Island, Pantry, Pantry Walk-In, Second Kitchen, Stone Counters, View to Family Room
Room Master Bathroom Features: Double Vanity,Separate His/Hers,Separate Tub/Showe
Room Dining Room Features: Great Room,Seats 12+
Special Features
Green Features: None
Special Listing Conditions: None
Special Circumstances: None
Sqft Info
Building Area Total: 14678
Building Area Source: Owner
Tax Info
Tax Amount Annual: 35134
Tax Year: 2,022
Tax Parcel Letter: 011-000-005
Unit Info
Utilities / Hvac
Cool System: Central Air, Heat Pump, Humidity Control, Zoned
Electric: 220 Volts, 220 Volts in Laundry, Generator
Heating: Central, Forced Air, Heat Pump, Propane
Utilities: Cable Available, Electricity Available, Water Available
Sewer: Septic Tank
Waterfront / Water
Water Body Name: None
Water Source: Private, Public
Waterfront Features: Creek, Pond, Stream