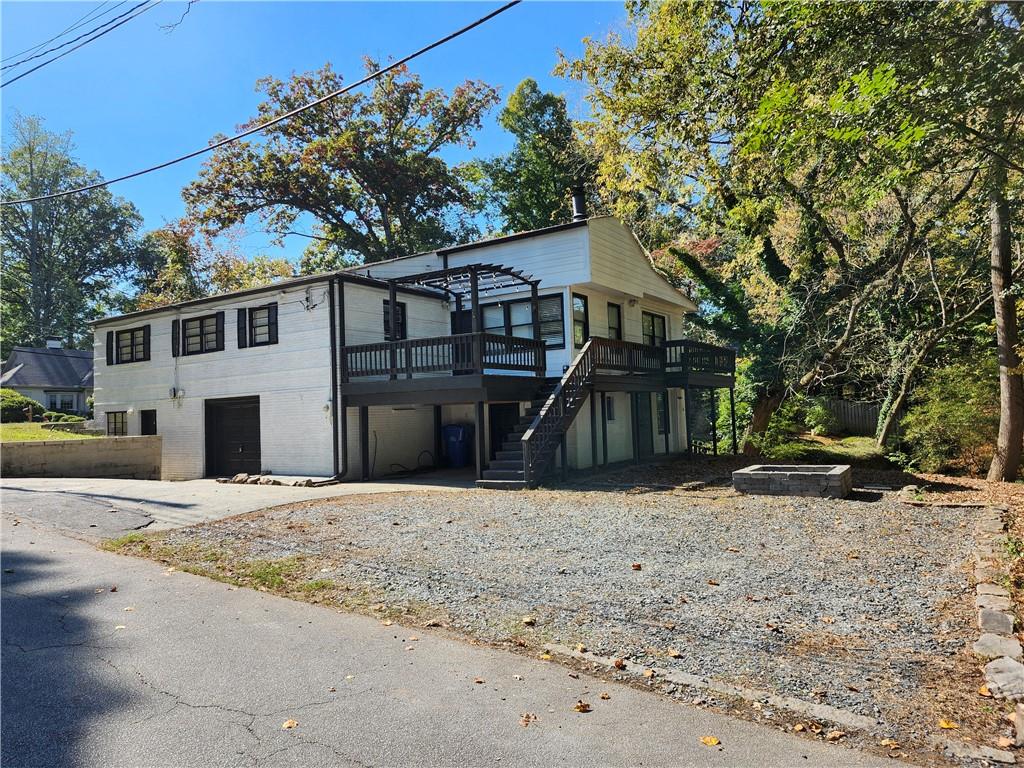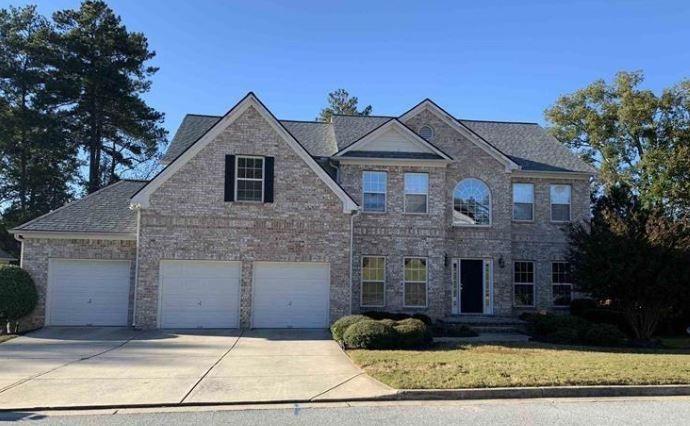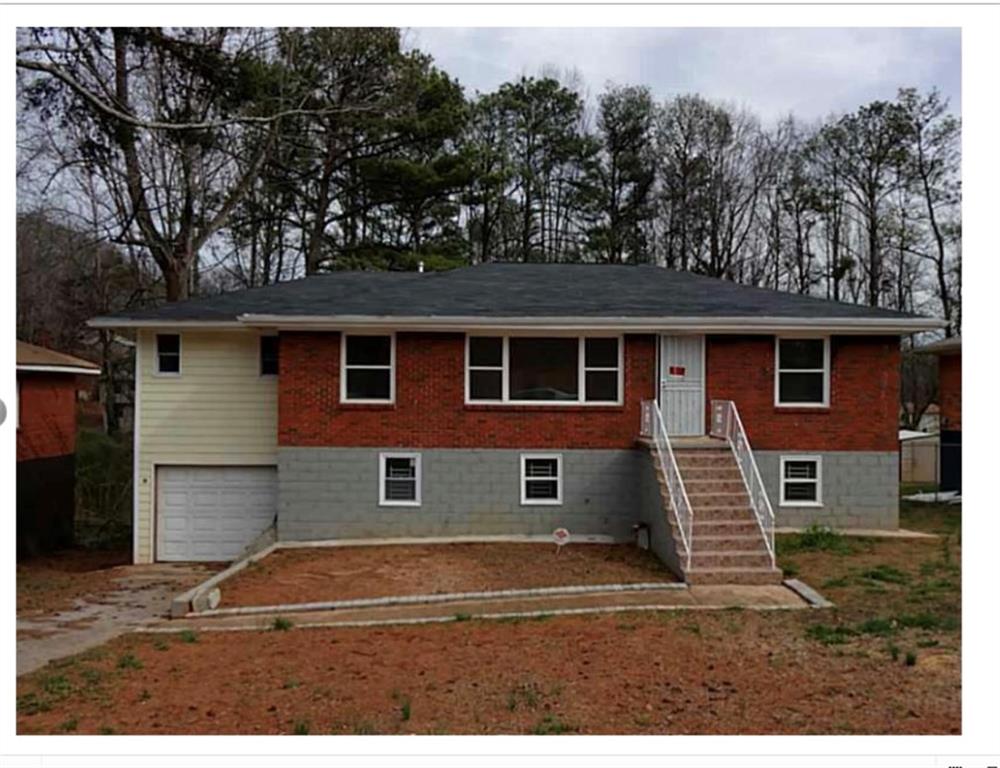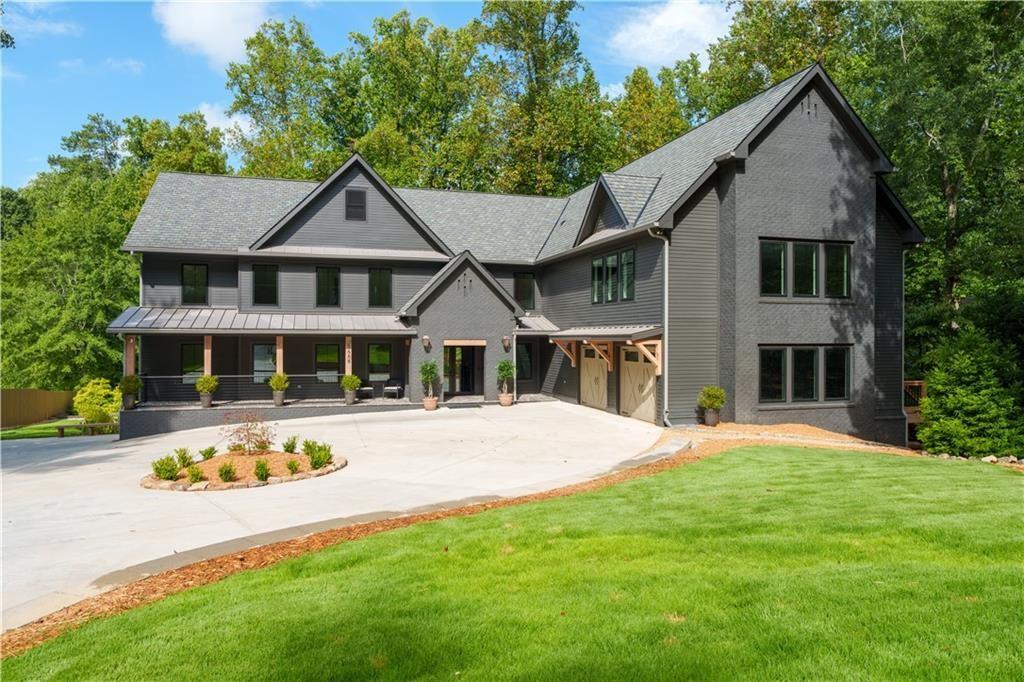Viewing Listing MLS# 7307778
Atlanta, GA 30342
- 5Beds
- 4Full Baths
- N/AHalf Baths
- N/A SqFt
- 1954Year Built
- 0.68Acres
- MLS# 7307778
- Rental
- Single Family Residence
- Active
- Approx Time on Market11 months, 3 days
- AreaN/A
- CountyFulton - GA
- Subdivision Peachtree Manor Heights
Overview
Stunning ranch-style home that harmoniously blends luxury and comfort, offering a picturesque retreat set against the lush backdrop of Buckhead with award winning schools. Situated on a generous .68-acre lot, this residence boasts the ideal combination of indoor and outdoor living. Inside you will find an expansive open-concept layout that effortlessly integrates the spacious family room, a sophisticated office, and dining area. Including five inviting bedrooms and 4.5 bathrooms, with a lavish and updated master suite complete with a soaking tub and a sleek glass shower in the master bath. The terrace level presents a gracious fireside family room providing the perfect ambiance for gatherings and leisure. Not to mention, the thoughtful inclusion of not just one but TWO laundry rooms ensures convenience and efficiency. The backyard is an entertainer's paradise, featuring a glistening pool and a serene outdoor jacuzzi with lush landscaping, perfect for unwinding in style. For the eco-conscious homeowner, a two-car garage equipped with an electric vehicle charger stands ready to cater to your modern needs. Set against the lush backdrop of Buckhead, this home is an oasis offering both sophistication and tranquility. Located within minutes to Lenox Mall, Path400, Phipps Plaza, shopping, and dining, and GA 400. Don't miss this opportunity to experience the magic 600 Valley Green has to offer - the perfect recipe of nature, comfort, and sophistication. ALSO LISTED FOR SALE FMLS #7298943
Association Fees / Info
Hoa: No
Community Features: None
Pets Allowed: Yes
Bathroom Info
Main Bathroom Level: 1
Total Baths: 4.00
Fullbaths: 4
Room Bedroom Features: Oversized Master, Roommate Floor Plan
Bedroom Info
Beds: 5
Building Info
Habitable Residence: Yes
Business Info
Equipment: None
Exterior Features
Fence: Fenced, Back Yard
Patio and Porch: Deck
Exterior Features: Private Yard, Lighting, Private Front Entry
Road Surface Type: Other
Pool Private: Yes
County: Fulton - GA
Acres: 0.68
Pool Desc: In Ground, Salt Water
Fees / Restrictions
Financial
Original Price: $7,950
Owner Financing: Yes
Garage / Parking
Parking Features: Garage, Garage Faces Front, Electric Vehicle Charging Station(s)
Green / Env Info
Handicap
Accessibility Features: None
Interior Features
Security Ftr: Smoke Detector(s)
Fireplace Features: Decorative
Levels: Three Or More
Appliances: Dishwasher, Dryer, Washer, Microwave, Refrigerator, Gas Range
Laundry Features: In Basement, Main Level
Interior Features: Double Vanity, Entrance Foyer, Walk-In Closet(s)
Flooring: Ceramic Tile, Hardwood
Spa Features: Private
Lot Info
Lot Size Source: Public Records
Lot Features: Back Yard, Level, Landscaped, Private, Front Yard
Misc
Property Attached: No
Home Warranty: Yes
Other
Other Structures: Garage(s)
Property Info
Construction Materials: Brick 4 Sides
Year Built: 1,954
Date Available: 2023-11-28T00:00:00
Furnished: Unfu
Roof: Shingle
Property Type: Residential Lease
Style: Ranch
Rental Info
Land Lease: Yes
Expense Tenant: All Utilities
Lease Term: 12 Months
Room Info
Kitchen Features: Cabinets White, Kitchen Island, Eat-in Kitchen, Solid Surface Counters, Pantry
Room Master Bathroom Features: Double Vanity,Separate Tub/Shower
Room Dining Room Features: Seats 12+,Open Concept
Sqft Info
Building Area Total: 3159
Building Area Source: Owner
Tax Info
Tax Parcel Letter: 17 0042 LL0989
Unit Info
Utilities / Hvac
Cool System: Ceiling Fan(s), Central Air
Heating: Central
Utilities: Electricity Available, Natural Gas Available, Water Available, Cable Available
Waterfront / Water
Water Body Name: None
Waterfront Features: None
Directions
Please use GPS.Listing Provided courtesy of Compass
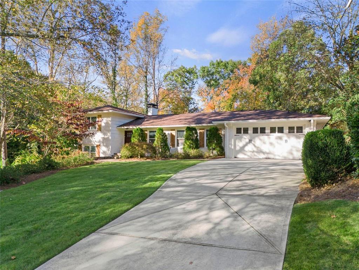
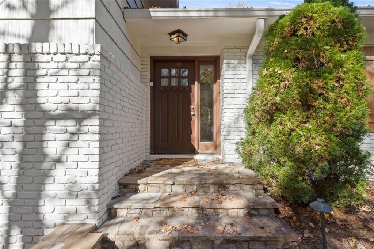
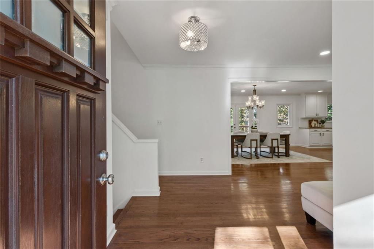

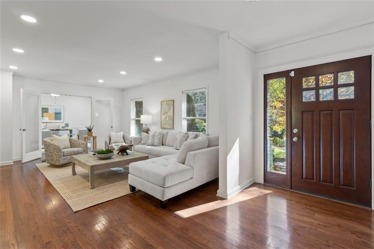
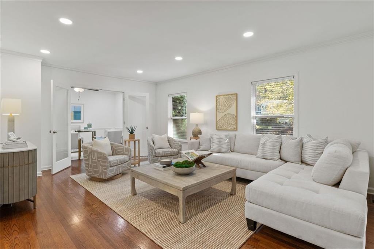

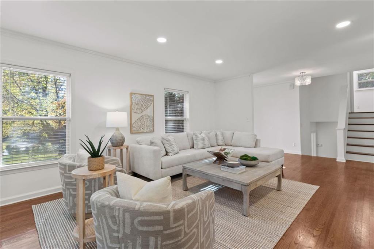
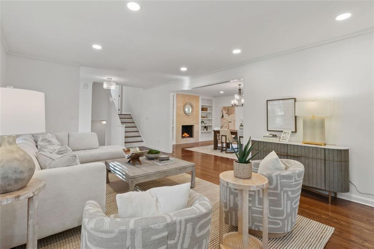
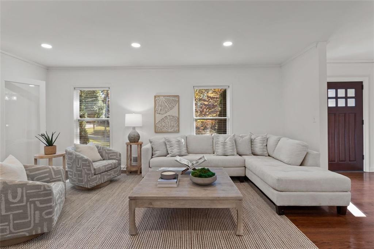
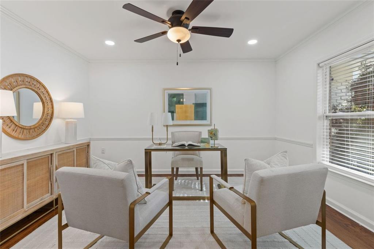


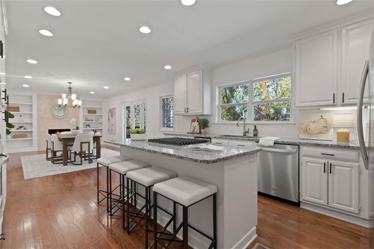
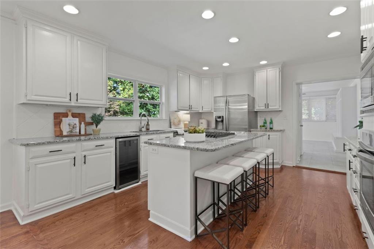
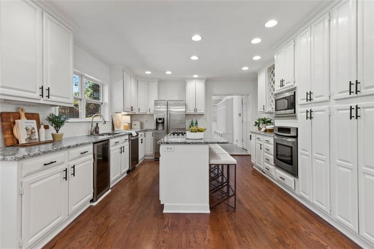
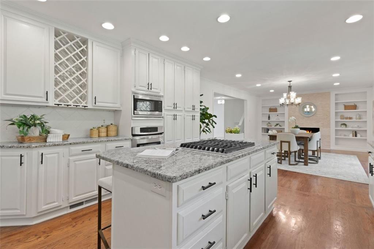
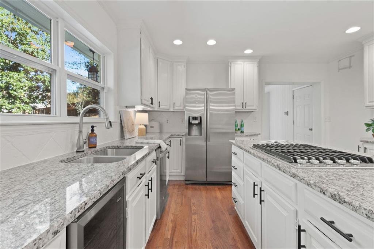
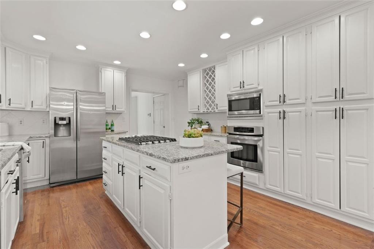



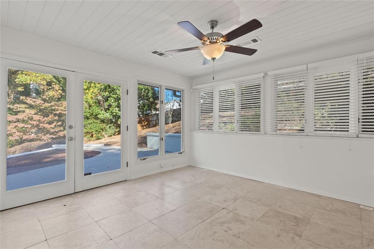
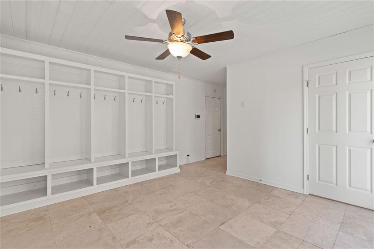
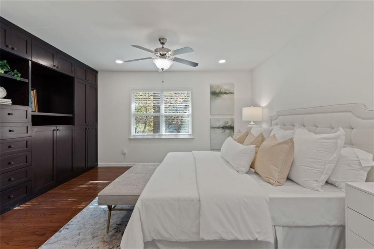

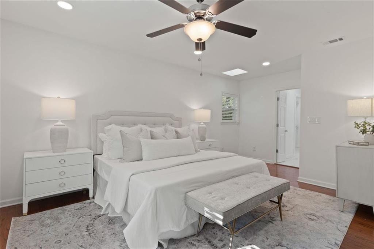
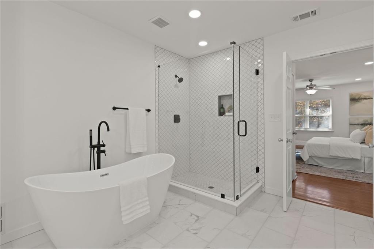
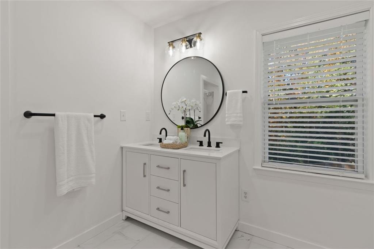
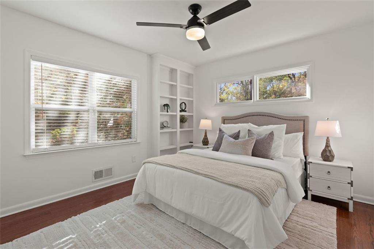

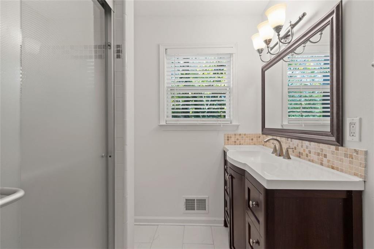
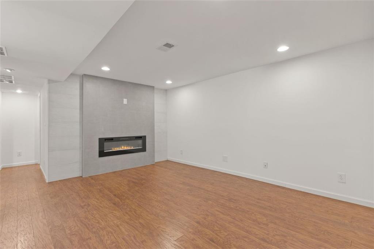
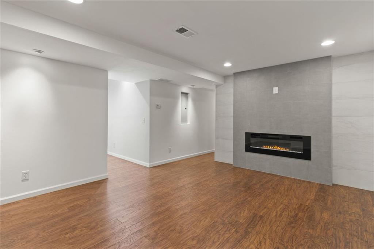
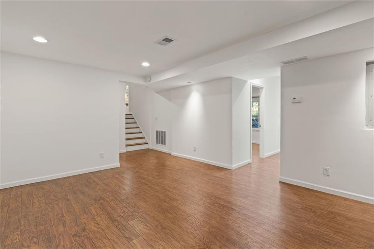

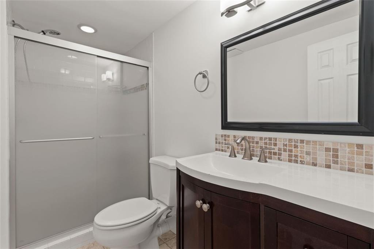

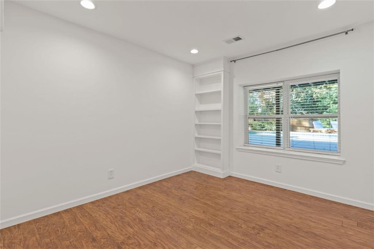
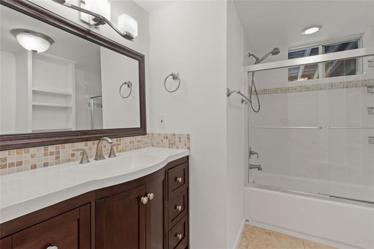


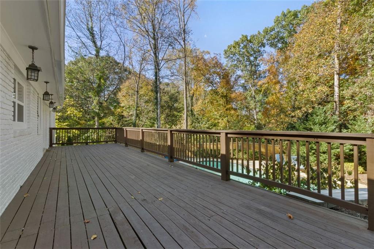


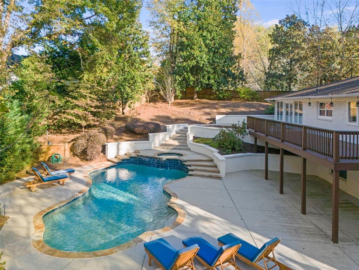
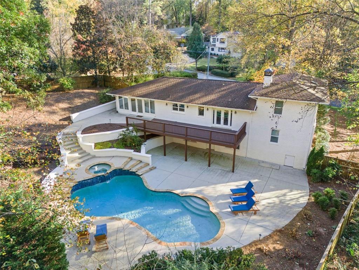
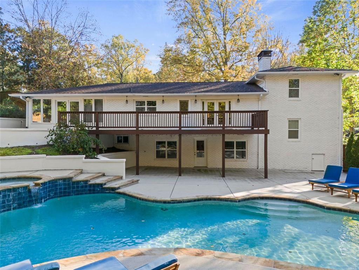

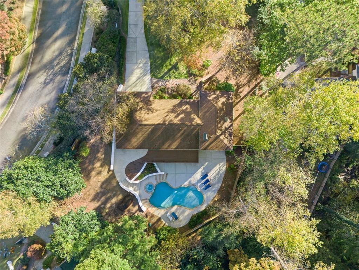
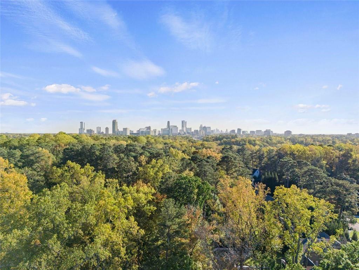
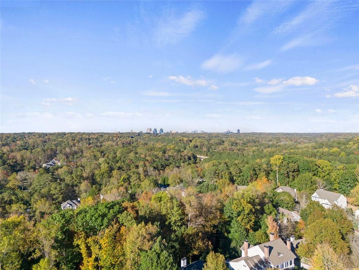
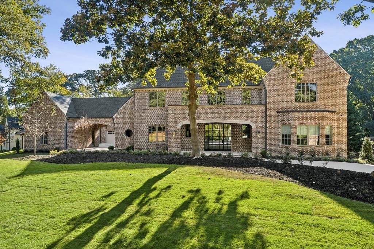
 MLS# 409584292
MLS# 409584292 