Viewing Listing MLS# 385392739
Buford, GA 30519
- 5Beds
- 5Full Baths
- 1Half Baths
- N/A SqFt
- 2024Year Built
- 0.72Acres
- MLS# 385392739
- Residential
- Single Family Residence
- Active
- Approx Time on Market29 days
- AreaN/A
- CountyGwinnett - GA
- SubdivisionNone
Overview
Welcome to luxury living at its finest in this stunning new construction home! This expansive 7000 square foot masterpiece is designed with elegance and comfort in mind. From the moment you enter the gated entrance, you will notice unparalleled craftsmanship and meticulous details throughout. Step into the perfect workspace retreat in this beautifully designed study featuring a custom-built desk and bookcases. Entertain in style in this expansive dining room. The attached butler's pantry includes floating shelves and built-in cabinets, making hosting and serving a breeze. The two story family room features a gorgeous chandelier, wall of windows and a massive fireplace that exudes warmth and charm. Additionally, the kitchen and keeping room create a seamless flow between cooking, dining and relaxation. The top-of-the-line chef's kitchen features waterfall countertops, Wolf range, gorgeous hood and drawer microwave. The large hidden pantry offers ample storage with additional countertops, shelves and cabinets. The first laundry room is conveniently located on the main floor. The luxurious owner's suite features vaulted ceilings, a private entrance to the backyard oasis and a soaring fireplace. Embrace the luxury of the en-suite complete with dual vanities, sleek countertops, a soaking tub and massive frameless shower. Enjoy ample storage in the expansive closet with plenty of space for your wardrobe. Ascend the wide staircase with a sleek glass railing to the upper level of this magnificent home and discover a large versatile loft area. The upper level features four spacious bedrooms, each with it's own well-appointed bathroom and large custom walk-in closet. Work from home or study in the comfort of the built-in desk area and enjoy the convenience of a second laundry room. Indulge in the ultimate outdoor lifestyle with a huge covered porch and outdoor kitchen. The sparkling salt water pool and hot tub offers a tranquil retreat for unwinding after a long day. Enjoy a large professionally landscaped backyard, a four car garage and no HOA. Schedule a showing today and make this dream home yours!
Association Fees / Info
Hoa: No
Community Features: Near Schools, Near Shopping, Near Trails/Greenway
Bathroom Info
Main Bathroom Level: 1
Halfbaths: 1
Total Baths: 6.00
Fullbaths: 5
Room Bedroom Features: In-Law Floorplan, Master on Main, Split Bedroom Plan
Bedroom Info
Beds: 5
Building Info
Habitable Residence: Yes
Business Info
Equipment: None
Exterior Features
Fence: Fenced
Patio and Porch: Front Porch, Patio
Exterior Features: Private Yard
Road Surface Type: Asphalt
Pool Private: No
County: Gwinnett - GA
Acres: 0.72
Pool Desc: Heated, In Ground
Fees / Restrictions
Financial
Original Price: $2,199,000
Owner Financing: Yes
Garage / Parking
Parking Features: Attached, Driveway, Garage
Green / Env Info
Green Energy Generation: None
Handicap
Accessibility Features: None
Interior Features
Security Ftr: Carbon Monoxide Detector(s), Fire Alarm, Smoke Detector(s)
Fireplace Features: Family Room, Master Bedroom
Levels: Two
Appliances: Dishwasher, Double Oven, ENERGY STAR Qualified Appliances, Microwave, Range Hood
Laundry Features: Laundry Room, Main Level
Interior Features: Bookcases, Disappearing Attic Stairs, Double Vanity, Entrance Foyer, High Ceilings 10 ft Main, High Ceilings 10 ft Upper
Flooring: Ceramic Tile, Hardwood
Spa Features: None
Lot Info
Lot Size Source: Public Records
Lot Features: Back Yard, Front Yard, Landscaped
Lot Size: x
Misc
Property Attached: No
Home Warranty: Yes
Open House
Other
Other Structures: None
Property Info
Construction Materials: Brick 4 Sides, Brick Front
Year Built: 2,024
Property Condition: New Construction
Roof: Composition
Property Type: Residential Detached
Style: Contemporary, Craftsman, Modern
Rental Info
Land Lease: Yes
Room Info
Kitchen Features: Breakfast Room, Cabinets White, Kitchen Island, Pantry, Pantry Walk-In, View to Family Room, Other
Room Master Bathroom Features: Double Vanity,Separate Tub/Shower,Soaking Tub,Vaul
Room Dining Room Features: Butlers Pantry,Seats 12+
Special Features
Green Features: Thermostat
Special Listing Conditions: None
Special Circumstances: None
Sqft Info
Building Area Total: 7000
Building Area Source: Builder
Tax Info
Tax Amount Annual: 806
Tax Year: 2,023
Tax Parcel Letter: R7183-001A
Unit Info
Utilities / Hvac
Cool System: Ceiling Fan(s), Central Air
Electric: Other
Heating: Natural Gas, Zoned
Utilities: Electricity Available, Natural Gas Available, Water Available
Sewer: Septic Tank
Waterfront / Water
Water Body Name: None
Water Source: Public
Waterfront Features: None
Directions
From I-85 N Exit - exit Hamilton Mill Road, turn left, home on left after Old Oaks Dr. From Buford - N. Bound Buford Highway, turn right on Hamilton Mill Road, Home just after Camp Branch Rd.Listing Provided courtesy of Peach State Realty
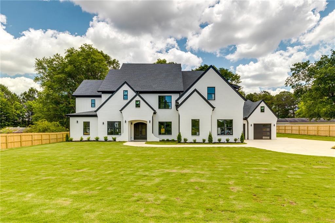
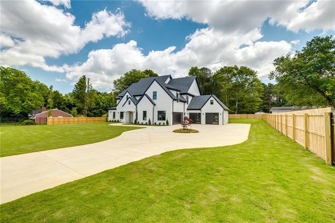
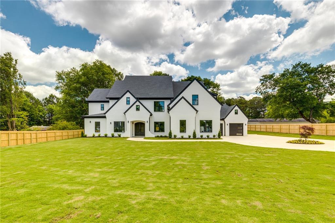
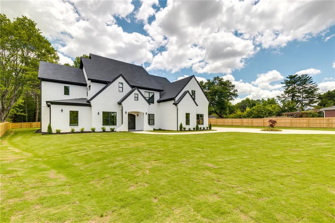
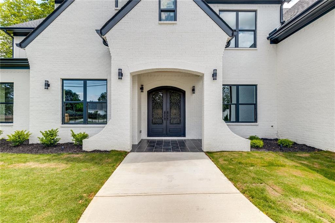
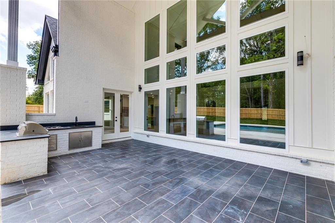
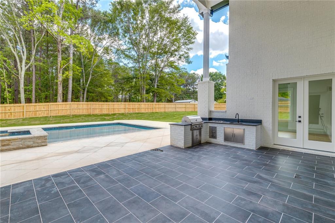
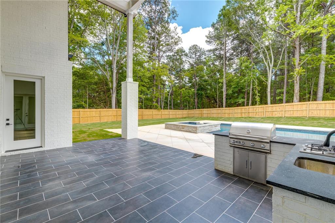
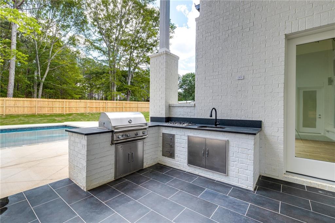
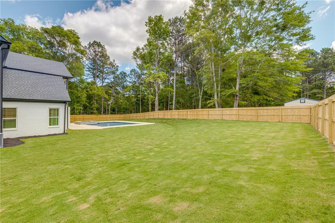
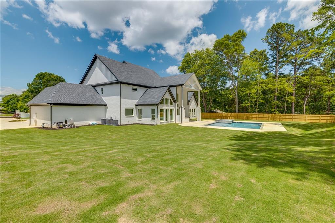
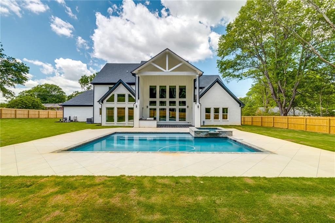
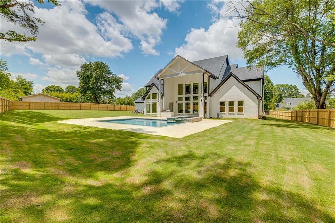
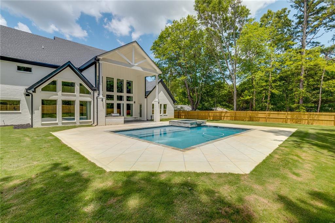
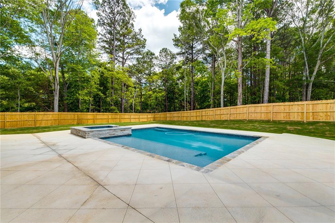
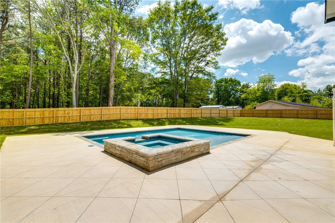
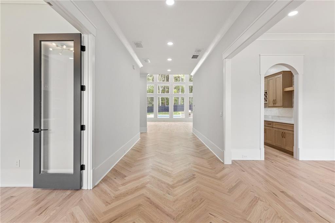
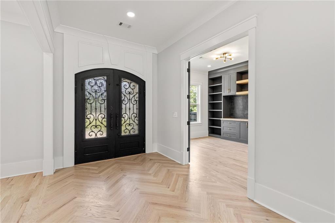
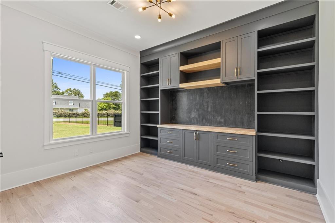
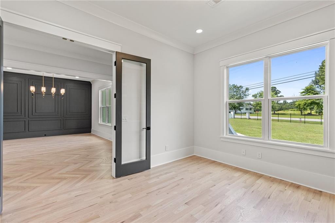
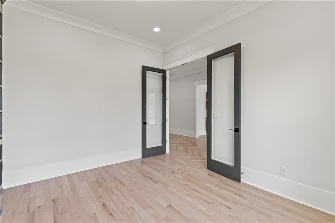
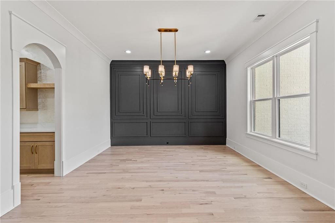
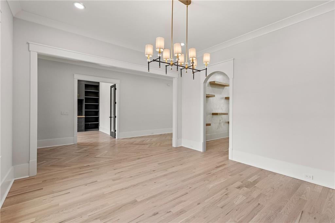
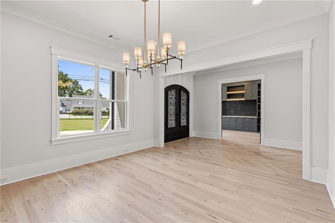
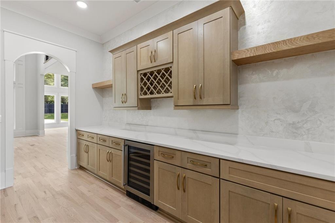
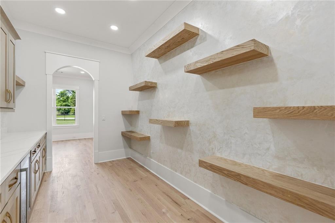
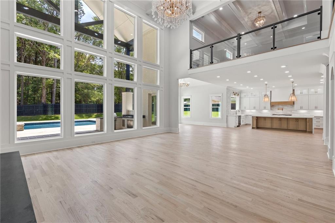
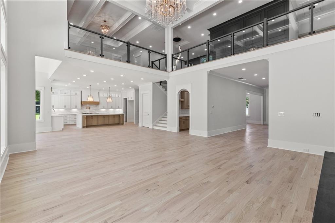
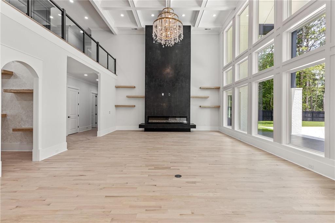
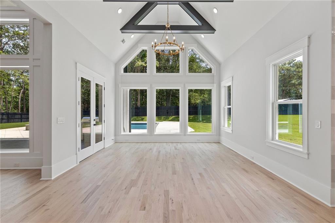
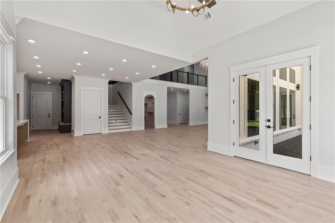
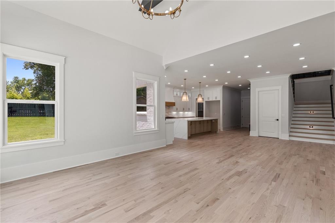
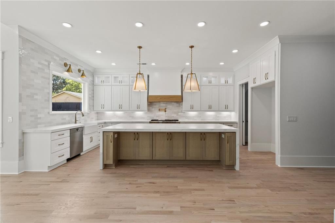
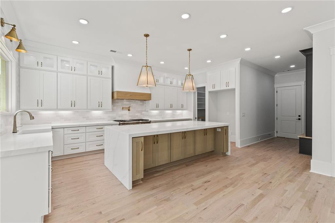
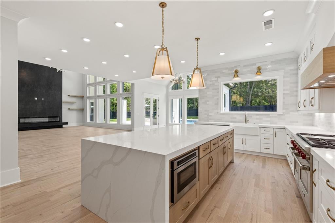
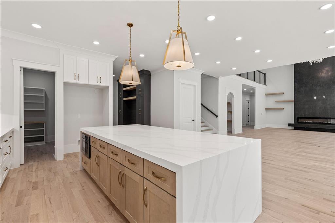
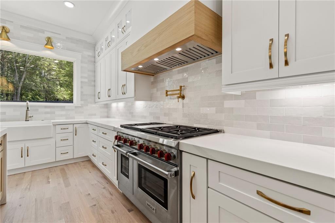
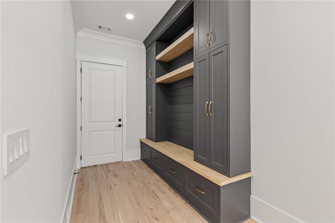
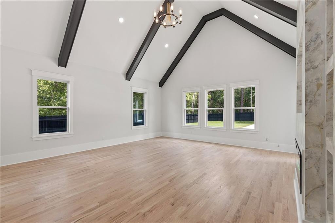
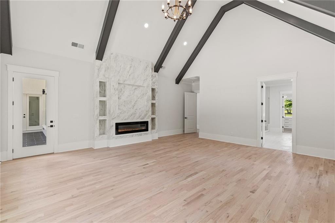
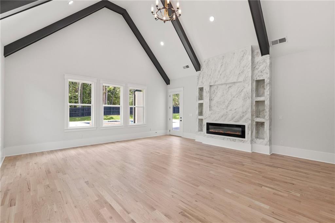
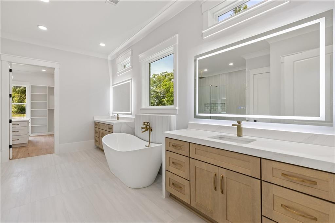
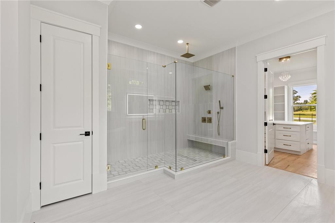
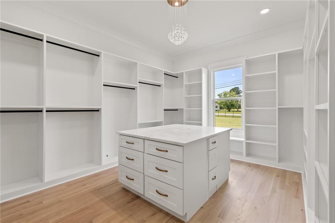
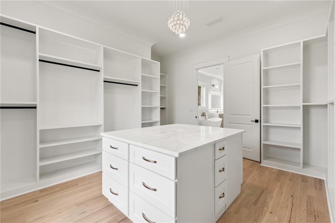
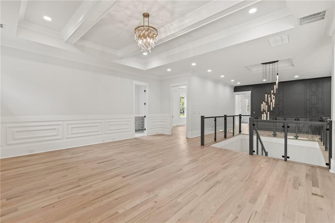
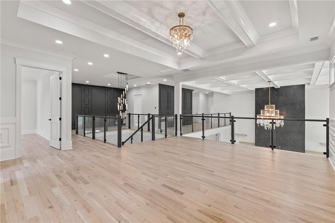
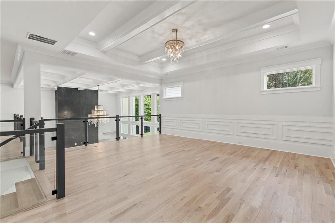
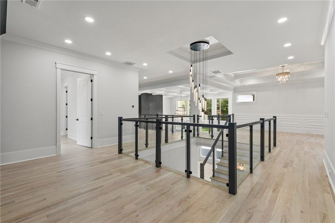
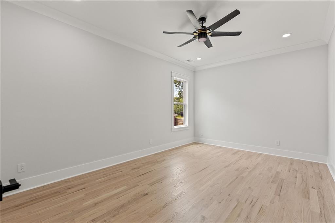
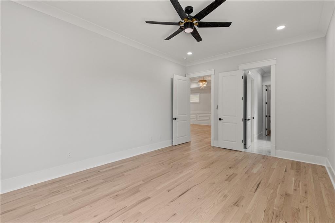
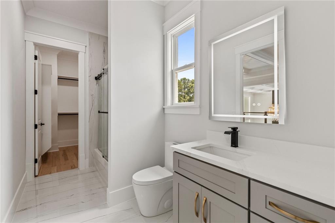
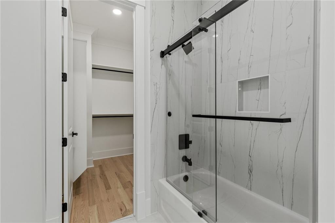
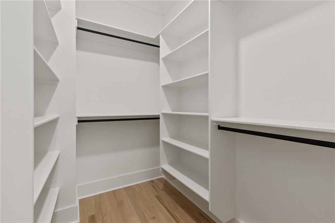
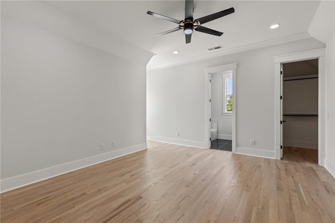
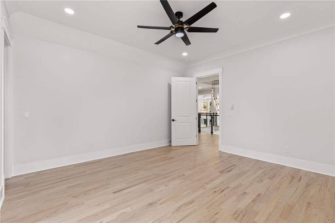
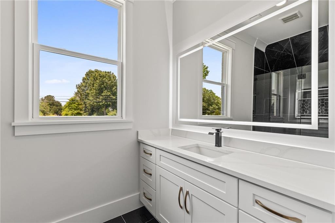
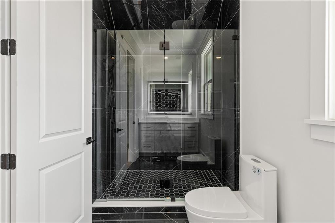
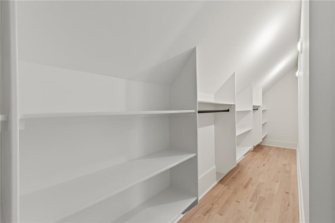
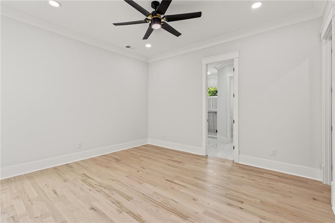
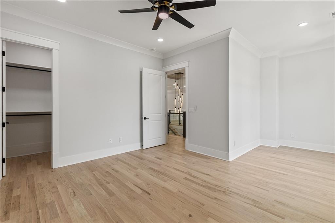
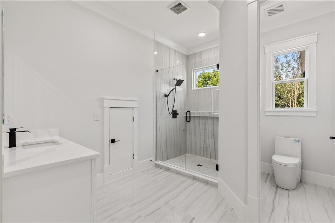
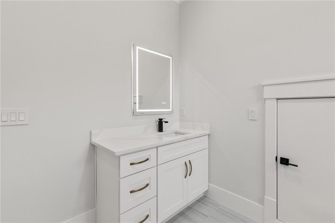
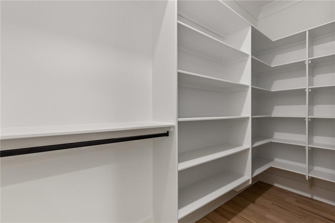
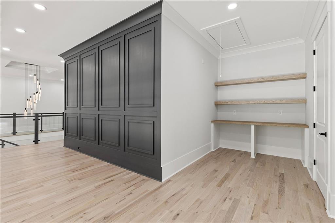
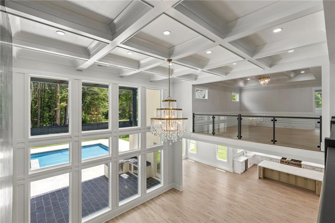
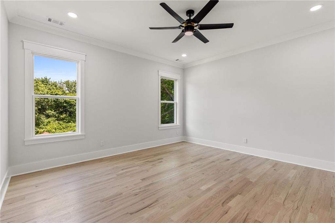
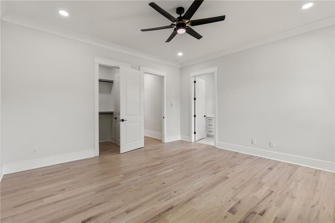
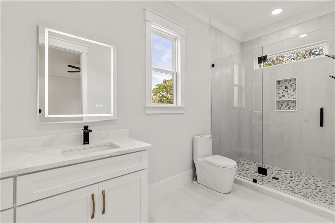
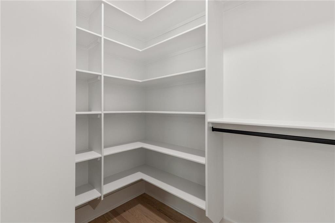
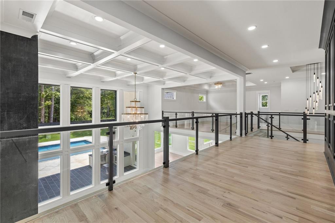
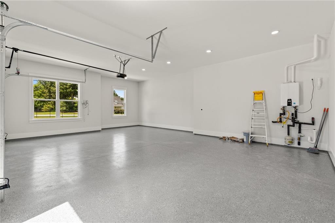
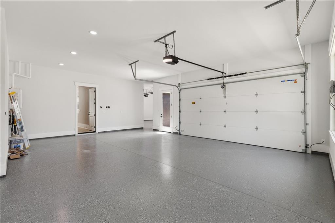
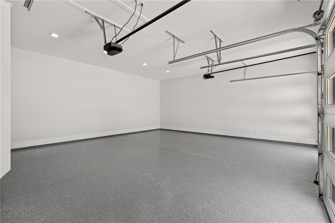
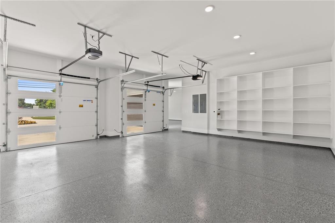
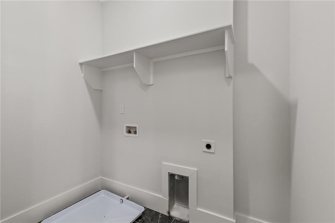
 Listings identified with the FMLS IDX logo come from
FMLS and are held by brokerage firms other than the owner of this website. The
listing brokerage is identified in any listing details. Information is deemed reliable
but is not guaranteed. If you believe any FMLS listing contains material that
infringes your copyrighted work please
Listings identified with the FMLS IDX logo come from
FMLS and are held by brokerage firms other than the owner of this website. The
listing brokerage is identified in any listing details. Information is deemed reliable
but is not guaranteed. If you believe any FMLS listing contains material that
infringes your copyrighted work please