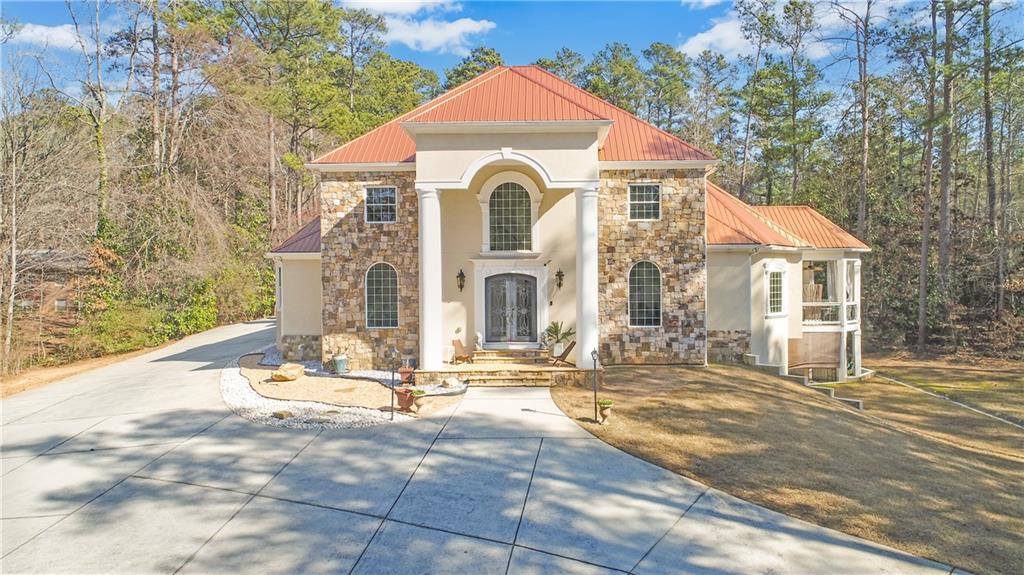Viewing Listing MLS# 7200659
Atlanta, GA 30345
- 6Beds
- 5Full Baths
- 1Half Baths
- N/A SqFt
- 2009Year Built
- 0.40Acres
- MLS# 7200659
- Residential
- Single Family Residence
- Active
- Approx Time on Market1 year, 15 days
- AreaN/A
- CountyDekalb - GA
- SubdivisionBriarcliff Woods
Overview
One-of-a-kind sprawling estate located in the highly sought after Oak Grove school district. 2009 addition nearly tripled property size and created a masterpiece for those who enjoy entertaining, have a growing family, or want space to roam. Welcoming front porch with idyllic porch swing and custom-made furniture leads into main level foyer and great room featuring impressive, stacked stone double-sided fireplace. Formal dining room large enough to accommodate twelve with custom wall-display glass cabinets showcase your fine china and crystal. Located in the heart of the home you will find the gourmet kitchen featuring an exceptional island complete with seating, serving station, prep-area, vegetable sink, and storage. Perimeter cabinetry extends to the ceiling and includes ample drawers ideal for storing cookware. Stainless steel appliances found throughout including 5-burner gas cooktop, double oven, dishwasher and microwave. Large breakfast area is extension of kitchen and leads to side grilling deck and outdoor garden. Walk-in pantry is oversized and has ideal space for additional refrigerator or freezer. Fireside keeping room off kitchen offers endless opportunities and makes for great expansion for dining or mingling while hosting. Guest suite on main is drenched in natural light and doubles as the perfect office space. There is an adjoining full bath off this guest suite with additional access from keeping room. Au pair suite on main level offers incredible flexibility and is sure to delight. Suite features separate entrance complete with ramp access, full kitchen boasting stainless steel appliances, lots of storage, pantry, and bayed dining area, a separate laundry room with washer and dryer included, full bathroom, and bedroom. The primary suite complete with two walk-in closets, separate shoe closet, en suite with individual vanities, beautiful stone tile, separate shower and whirlpool tub is located upstairs. Two additional bedrooms and full bath round out the upstairs. The terrace level features two distinctive areas accessible by an exterior breezeway and separate interior entrances. Found within the terrace levels are an impressive wine room with additional space large enough to accommodate a poker or gaming table, a large flex room ideal for a bedroom, playroom, office, teen suite, hobby room or recreation room, an additional workout room, bonus room, a workshop with custom finished concrete floor, a full bath, and a half bath. Outside is an oasis with tiered decks and outdoor living spaces. Starting off the dining room is a screened porch overlooking a spacious level yard area. Adjoining the screen porch is a deck that expands the length of the remainder of the home. Along the side of the home off the breakfast area is a spacious grilling deck and separate garden area. Atop the tiered and lighted path to the back most part of the yard is a firepit, the perfect place to relax and entertain enjoying a crackling fire. Next to the firepit is the tree house decking. Back down and level with the flat yard is an exceptional greenhouse complete with electric, water and impressive self-opening ventilation. Garage features additional storage and driveway includes separate parking pads in addition to garage parking. Beautiful, newly refinished hardwoods floors are found throughout the main living areas and bedrooms. All bathrooms feature tile flooring.
Association Fees / Info
Hoa: No
Community Features: Near Marta, Near Schools, Near Shopping, Near Trails/Greenway, Playground, Street Lights
Bathroom Info
Main Bathroom Level: 2
Halfbaths: 1
Total Baths: 6.00
Fullbaths: 5
Room Bedroom Features: In-Law Floorplan
Bedroom Info
Beds: 6
Building Info
Habitable Residence: Yes
Business Info
Equipment: Irrigation Equipment
Exterior Features
Fence: Back Yard, Fenced, Privacy, Wood
Patio and Porch: Covered, Deck, Front Porch, Patio, Rear Porch, Screened, Side Porch
Exterior Features: Garden, Lighting, Permeable Paving, Rain Gutters, Rear Stairs
Road Surface Type: Asphalt, Paved
Pool Private: No
County: Dekalb - GA
Acres: 0.40
Pool Desc: None
Fees / Restrictions
Financial
Original Price: $1,345,000
Owner Financing: Yes
Garage / Parking
Parking Features: Attached, Garage, Garage Door Opener, Garage Faces Front, Level Driveway, Parking Pad
Green / Env Info
Green Energy Generation: None
Handicap
Accessibility Features: Accessible Approach with Ramp, Central Living Area
Interior Features
Security Ftr: Closed Circuit Camera(s), Security Lights, Security System Owned, Smoke Detector(s)
Fireplace Features: Double Sided, Gas Log, Great Room, Keeping Room
Levels: Three Or More
Appliances: Dishwasher, Disposal, Double Oven, Dryer, Gas Cooktop, Gas Water Heater, Microwave, Self Cleaning Oven, Washer
Laundry Features: Laundry Room, Main Level, Sink
Interior Features: Bookcases, Crown Molding, Entrance Foyer, High Ceilings 9 ft Lower, High Ceilings 9 ft Main, High Ceilings 9 ft Upper, High Speed Internet, Low Flow Plumbing Fixtures, Smart Home, Walk-In Closet(s)
Flooring: Ceramic Tile, Hardwood
Spa Features: None
Lot Info
Lot Size Source: Public Records
Lot Features: Back Yard, Front Yard, Landscaped
Lot Size: 97x180x97x180
Misc
Property Attached: No
Home Warranty: Yes
Open House
Other
Other Structures: Greenhouse
Property Info
Construction Materials: Stucco, Vinyl Siding
Year Built: 2,009
Property Condition: Resale
Roof: Shingle
Property Type: Residential Detached
Style: Traditional
Rental Info
Land Lease: Yes
Room Info
Kitchen Features: Breakfast Bar, Breakfast Room, Cabinets Stain, Eat-in Kitchen, Keeping Room, Kitchen Island, Pantry Walk-In, Second Kitchen, Stone Counters, View to Family Room
Room Master Bathroom Features: Separate His/Hers,Separate Tub/Shower,Whirlpool Tu
Room Dining Room Features: Seats 12+,Separate Dining Room
Special Features
Green Features: None
Special Listing Conditions: None
Special Circumstances: None
Sqft Info
Building Area Total: 6178
Building Area Source: Owner
Tax Info
Tax Amount Annual: 14405
Tax Year: 2,022
Tax Parcel Letter: 18-204-12-009
Unit Info
Utilities / Hvac
Cool System: Ceiling Fan(s), Central Air, Zoned
Electric: 110 Volts, 220 Volts in Garage
Heating: Forced Air, Natural Gas, Zoned
Utilities: Electricity Available, Natural Gas Available, Sewer Available, Underground Utilities, Water Available
Sewer: Public Sewer
Waterfront / Water
Water Body Name: None
Water Source: Public
Waterfront Features: None
Directions
85N exit Shallowford Rd and turn right. Right onto Briarcliff Road. Right onto Fisher Trail. Right onto Eldorado Drive. Home will be on your right.Listing Provided courtesy of Re/max Center
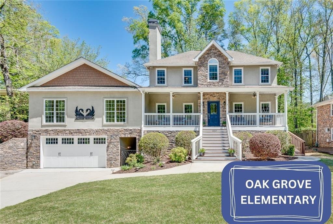
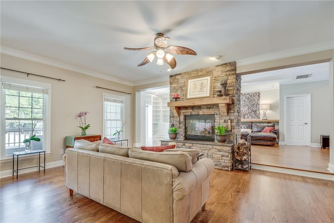
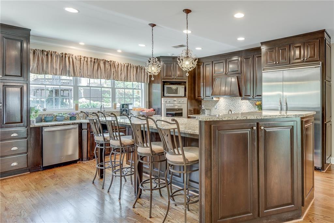
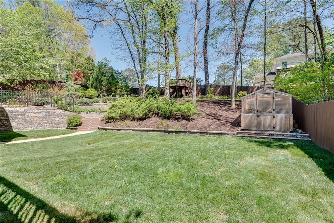
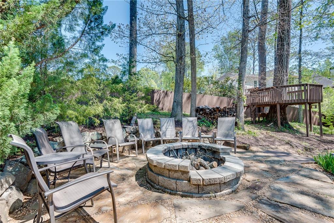
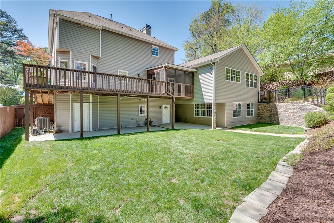
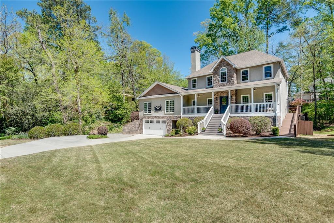
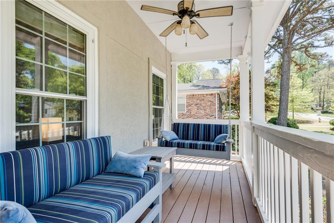
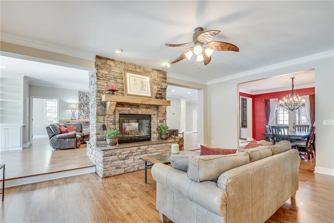
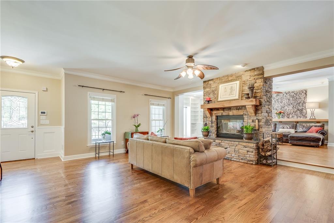
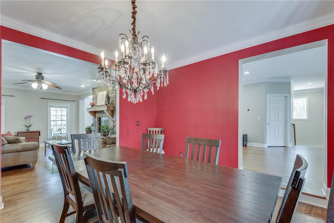
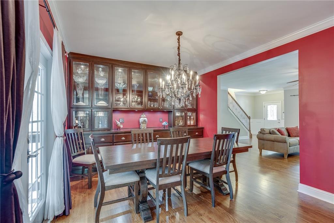
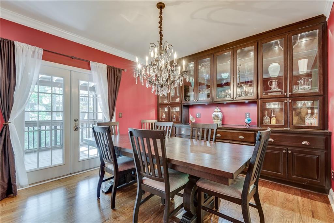
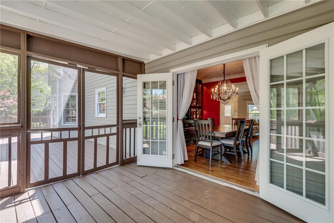
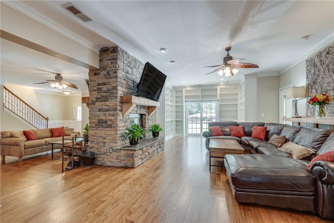
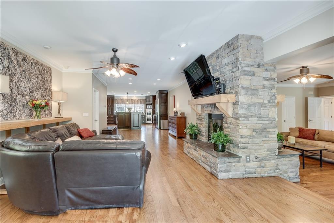
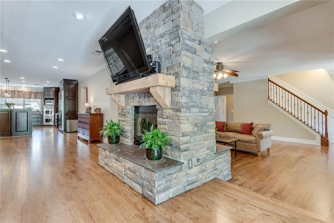
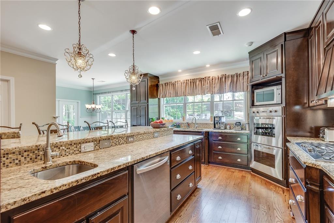
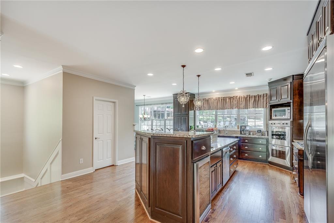
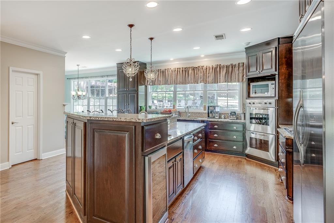
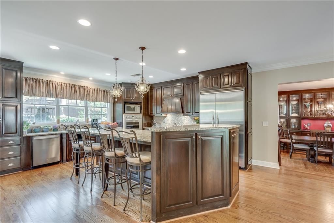
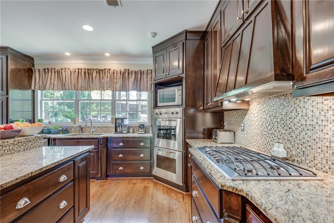
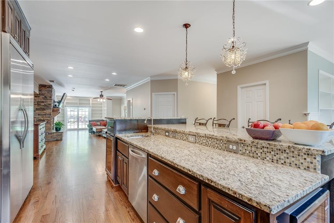
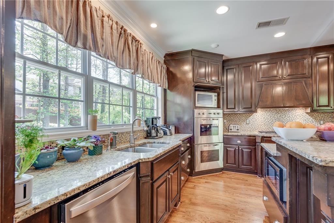
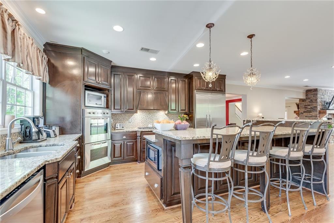
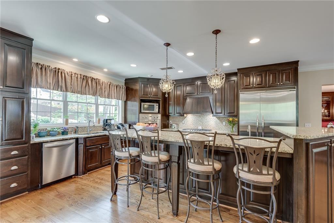
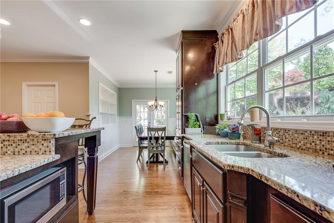
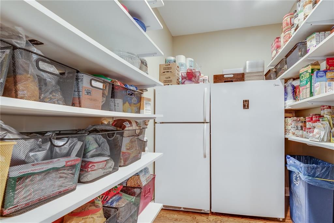
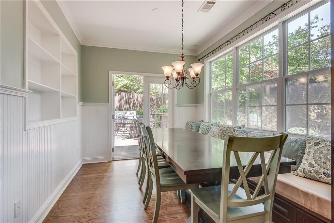
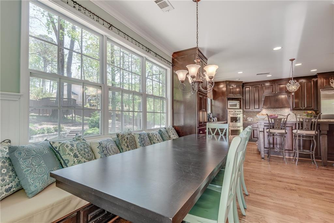
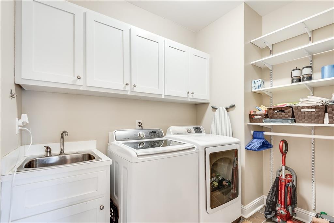
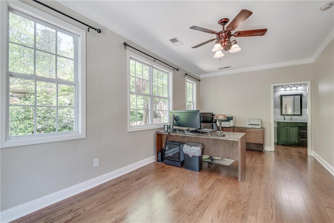
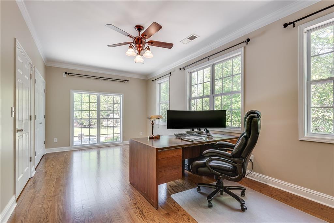
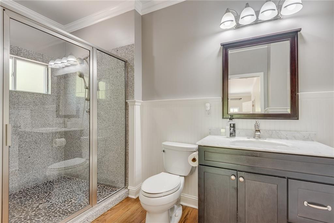
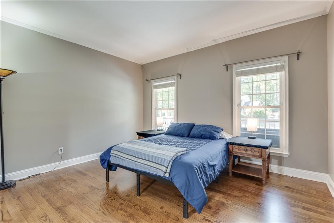
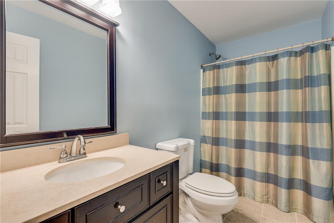
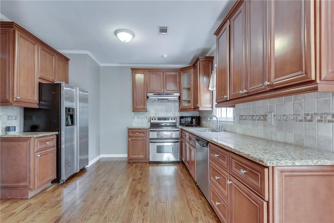
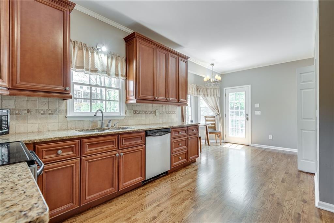
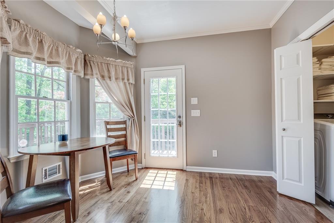
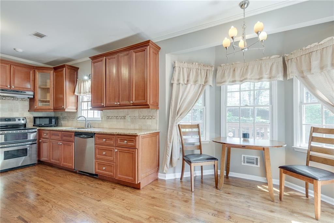
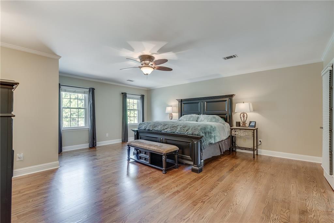
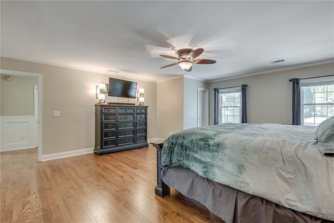
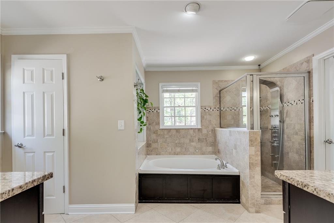
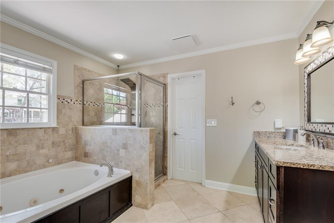
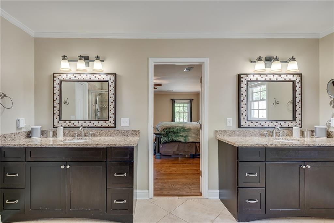
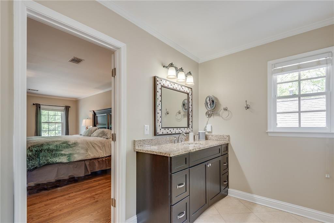
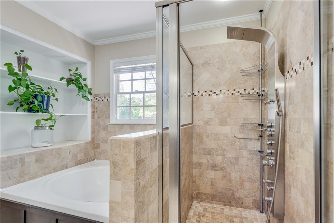
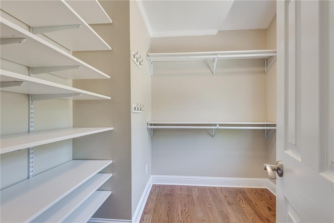
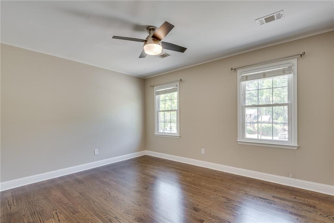
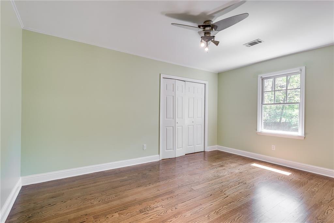
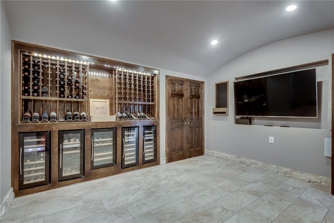
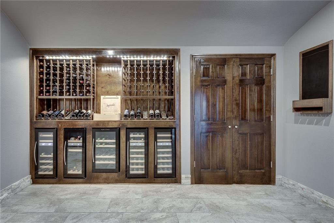
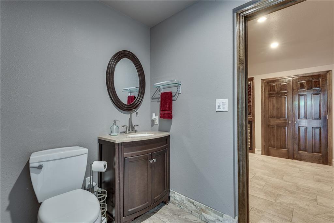
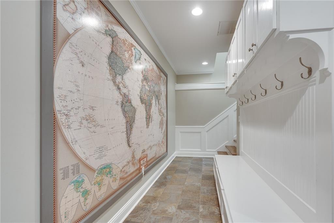
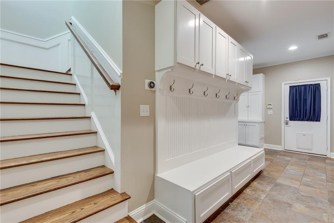
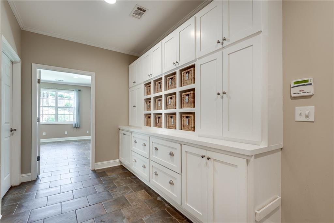
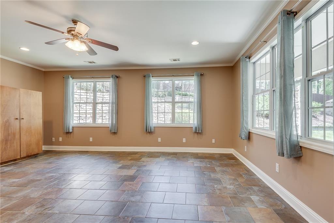
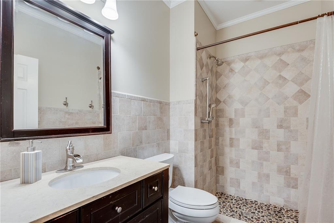
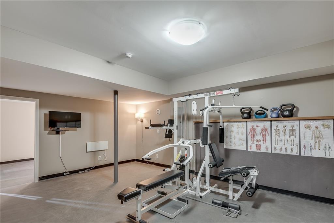
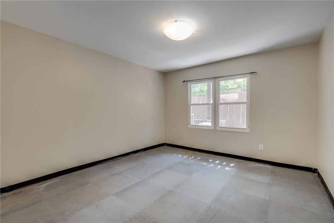
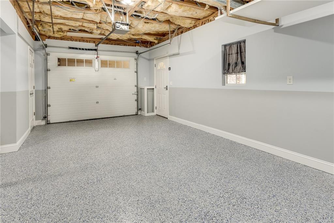
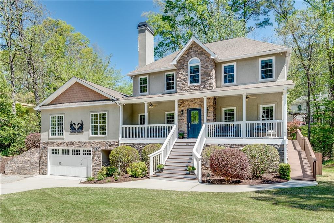
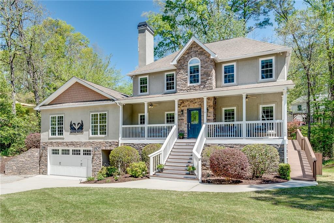
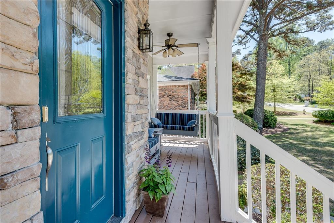
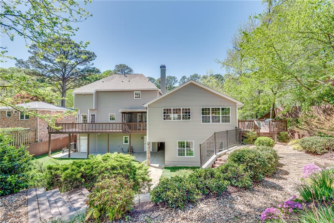
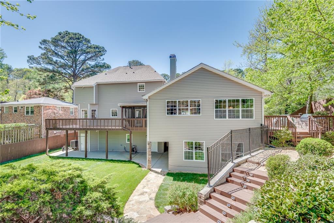
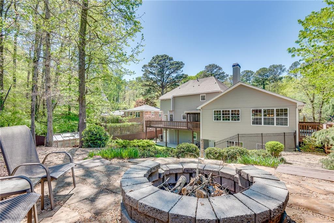
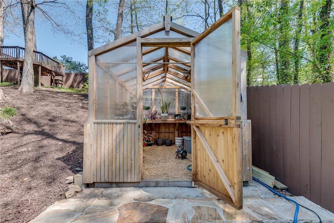
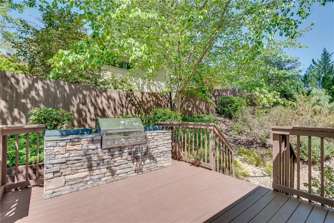
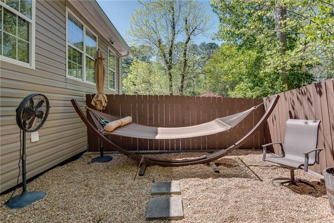
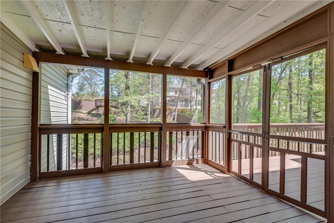
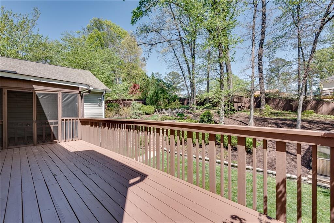
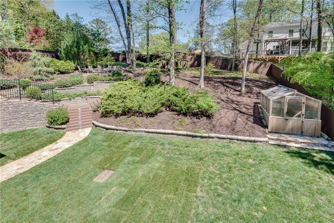
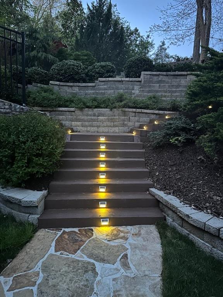
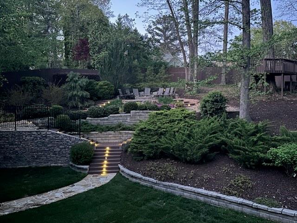
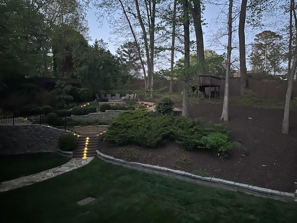
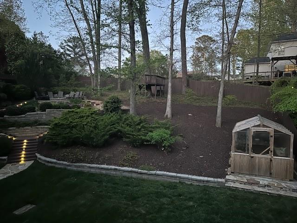
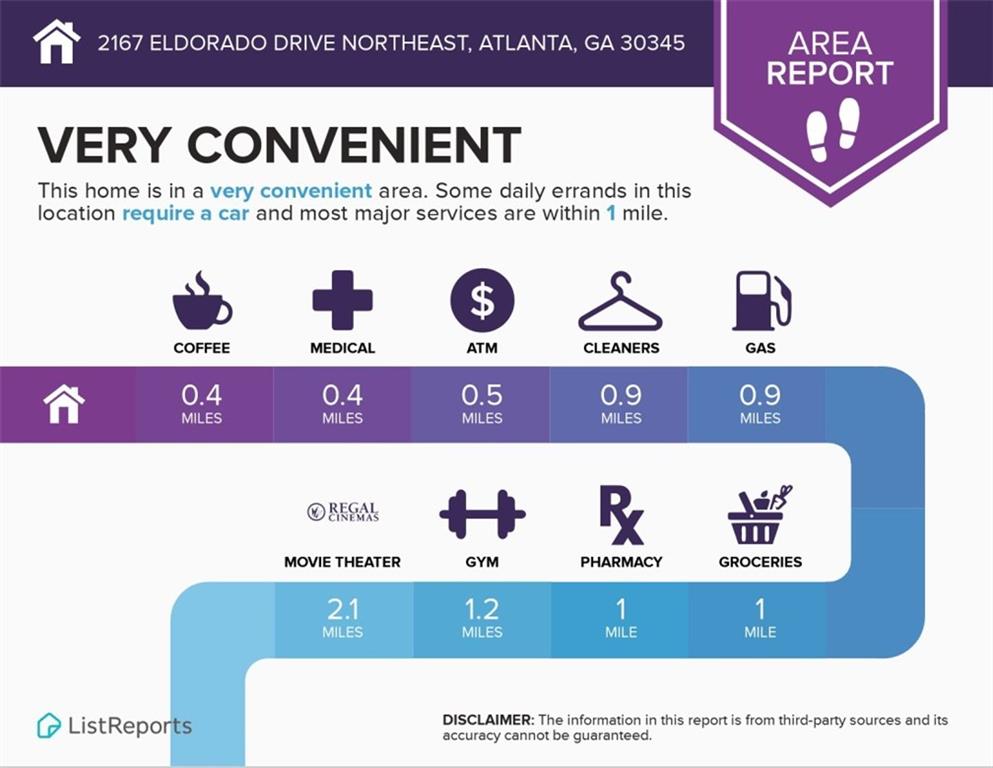
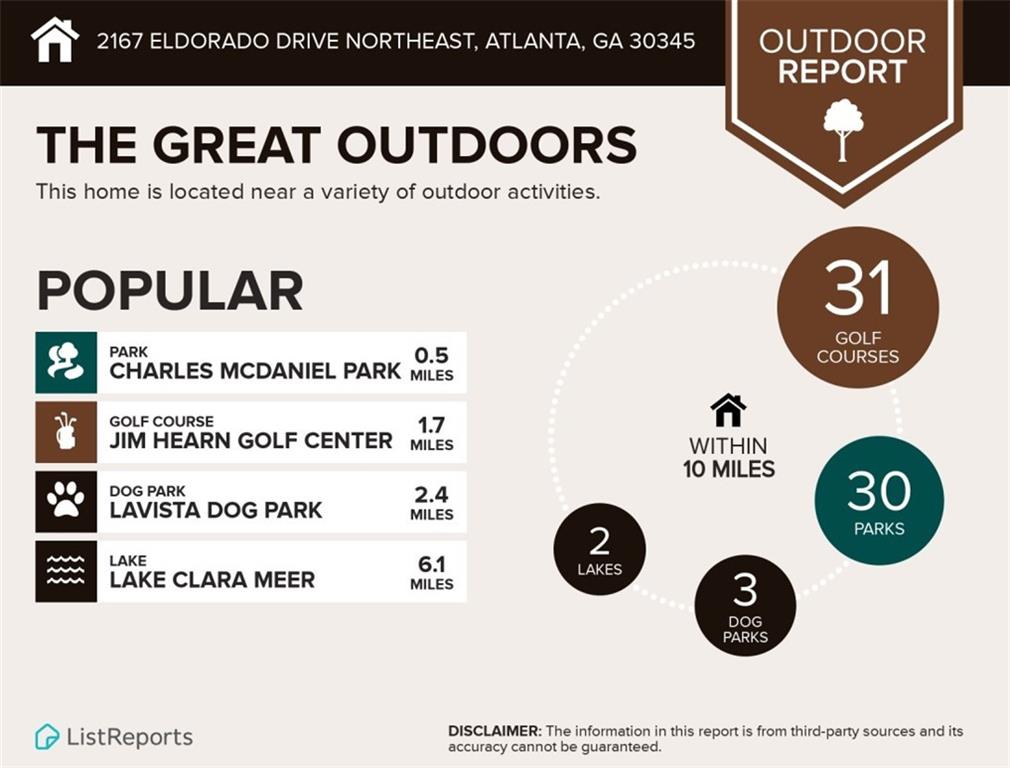
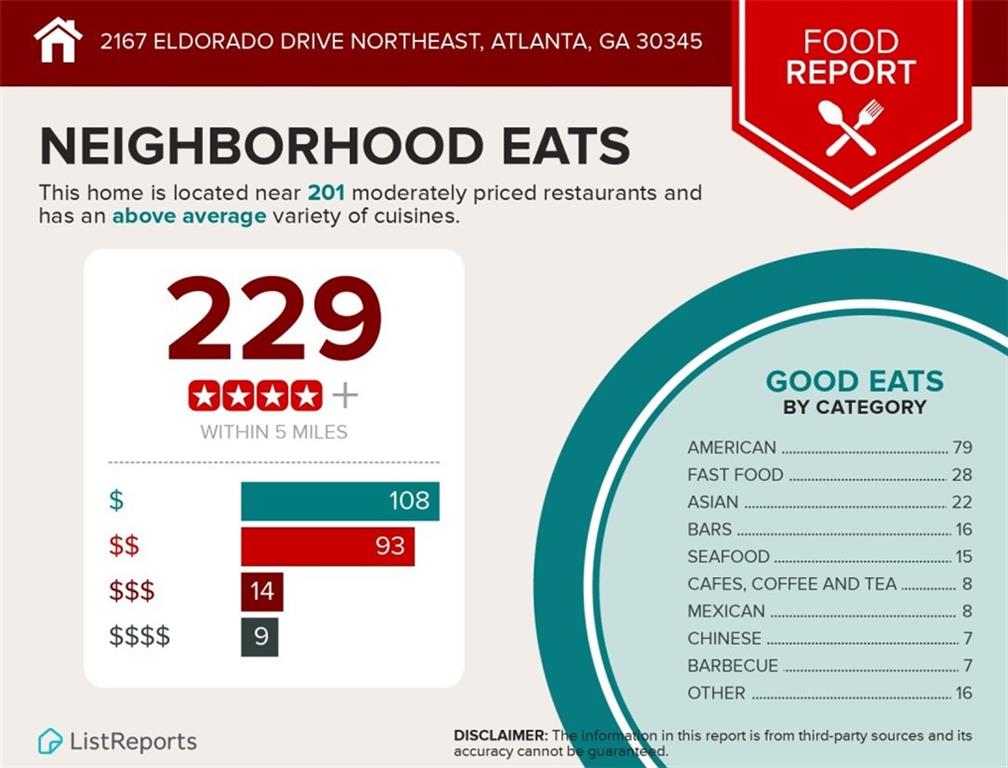
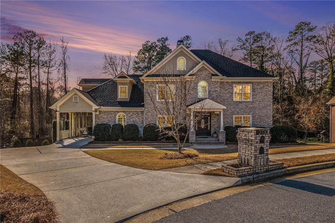
 MLS# 7343219
MLS# 7343219 