Viewing Listing MLS# 7306095
Cumming, GA 30041
- 7Beds
- 4Full Baths
- 1Half Baths
- N/A SqFt
- 1994Year Built
- 0.81Acres
- MLS# 7306095
- Residential
- Single Family Residence
- Active
- Approx Time on Market5 months, 11 days
- AreaN/A
- CountyForsyth - GA
- SubdivisionLanier Country Club Estates
Overview
Are you ready for the ultimate lakefront lifestyle? This residence offers breathtaking views, creating a place you may never want to leave. Step into this completely renovated and stunning Lake Lanier estate, boasting 7 bedrooms, 4 full bathrooms, a 3-car garage, and a detached boat house with 2 additional bays for year-round boat storage, all behind a private gated entrance situated on the South End of Lake Lanier. Filled with numerous special features, it's a must-see property with a sophisticated, open-concept design that provides ample space for large-scale entertaining and everyday living. The grandeur of this residence becomes evident upon entering the two-story foyer, where high ceilings, a commanding stone fireplace, and expansive windows offer a breathtaking view of the serene lake beyond. The impressive gourmet kitchen features Wolf appliances, beautiful wood cabinets, quartz and granite countertops, a large center island, sub-zero fridge, two sinks, two dishwashers, and a large walk-in pantry. Off the kitchen is the first of many outdoor living spaces, providing a screened-in porch for year-round enjoyment.The main level features a perfectly placed mudroom with a hidden safe and flows into the large laundry room with plenty of cabinet storage. The primary bedroom, located on the main floor with two entrances, exudes luxury with its vaulted ceilings, creating an airy and spacious atmosphere. Large windows provide a captivating view of the lake, along with Somfy Electric Blinds and automatic Lutron Blackout Shades hidden until in use. The primary bathroom suite is the epitome of modern luxury, boasting two separate vanities, a bidet, a spacious walk-in shower, and a cutting-edge Kohler shower system with a remote panel. Completing the luxurious experience is a generously sized walk-in closet, meticulously organized with a custom closet system. Ascending the stairs, a library awaits, complete with a secret door that discreetly opens to reveal additional storage space, ensuring both sophistication and security. Connected to the library, the office offers a view overlooking the main living room below. Three more bedrooms upstairs provide abundant space and storage, accompanied by an expansive full bathroom.The basement is an entertainment haven, featuring a fully stocked bar alongside a large recreation room with a cozy stone fireplace. A standout feature is the Theater, hosting a professional light system, theater seating for optimal viewing, multiple TVs, and gaming systems. Additionally, there are three more bedrooms, two full bathrooms, a fully equipped second laundry room, and an exercise room with a Sunlighten Signature Sauna. The outdoor spaces are the highlight of this home, with an in-ground heated infinity pool, cascading waterfall, luxury hot tub, and spacious Trex decking for relaxation and entertainment. An easy walk to the dock reveals a two-slip covered cedar dock featuring a Party Deck, two Hydro boat lifts, two hydro jet ski lifts, and a newly installed Dock Lifeguard. As an added bonus, the purchase of this home includes a Tritoon, enhancing your waterfront living experience with additional recreational opportunities on the lake. Adjacent to the estate is a detached boat house with an air-conditioned garage for boat storage and built-in storage for watercraft. Above the garage, find guest space with eight storage closets, offering both practicality and comfort for visitors. Conveniently a 5-minute drive from GA 400 for quick travels to Atlanta as well as a short drive to local shopping spots and restaurants. It is also less than a mile from Mary Alice Park on the lake. This home caters to boating enthusiasts seeking both convenience and recreational opportunities.With its seamless blend of luxurious features, captivating lake views, and strategic location, it stands as a testament to unparalleled comfort and a quintessential lakeside lifestyle!
Association Fees / Info
Hoa: No
Community Features: Boating, Fishing, Lake, Marina, Powered Boats Allowed, RV/Boat Storage
Bathroom Info
Main Bathroom Level: 1
Halfbaths: 1
Total Baths: 5.00
Fullbaths: 4
Room Bedroom Features: Master on Main, Oversized Master, Sitting Room
Bedroom Info
Beds: 7
Building Info
Habitable Residence: Yes
Business Info
Equipment: Home Theater
Exterior Features
Fence: Chain Link, Fenced
Patio and Porch: Deck, Front Porch, Patio, Screened
Exterior Features: Balcony, Lighting, Storage
Road Surface Type: Concrete
Pool Private: Yes
County: Forsyth - GA
Acres: 0.81
Pool Desc: In Ground, Private
Fees / Restrictions
Financial
Original Price: $3,500,000
Owner Financing: Yes
Garage / Parking
Parking Features: Attached, Detached, Driveway, Garage, Kitchen Level
Green / Env Info
Green Energy Generation: None
Handicap
Accessibility Features: None
Interior Features
Security Ftr: None
Fireplace Features: Basement, Family Room, Gas Log, Gas Starter, Master Bedroom
Levels: Three Or More
Appliances: Dishwasher, Electric Oven, Gas Cooktop, Microwave, Range Hood, Refrigerator
Laundry Features: Main Level, Mud Room
Interior Features: Bookcases, Central Vacuum, Double Vanity, Entrance Foyer 2 Story, High Ceilings 9 ft Upper, Tray Ceiling(s), Walk-In Closet(s), Wet Bar
Flooring: Ceramic Tile, Hardwood
Spa Features: Private
Lot Info
Lot Size Source: Public Records
Lot Features: Private
Lot Size: x
Misc
Property Attached: No
Home Warranty: Yes
Open House
Other
Other Structures: Boat House,Garage(s),Outbuilding,RV/Boat Storage,Workshop
Property Info
Construction Materials: Concrete
Year Built: 1,994
Property Condition: Resale
Roof: Composition
Property Type: Residential Detached
Style: Craftsman, Other
Rental Info
Land Lease: Yes
Room Info
Kitchen Features: Breakfast Bar, Breakfast Room, Kitchen Island, Pantry Walk-In, View to Family Room
Room Master Bathroom Features: Bidet,Double Vanity,Separate His/Hers,Separate Tub
Room Dining Room Features: Other
Special Features
Green Features: Doors
Special Listing Conditions: None
Special Circumstances: None
Sqft Info
Building Area Total: 9448
Building Area Source: Public Records
Tax Info
Tax Amount Annual: 21156
Tax Year: 2,022
Tax Parcel Letter: 198-000-224
Unit Info
Num Units In Community: 1
Utilities / Hvac
Cool System: Ceiling Fan(s), Central Air, Electric, Zoned
Electric: Other
Heating: Central, Natural Gas, Zoned
Utilities: Cable Available, Underground Utilities
Sewer: Septic Tank
Waterfront / Water
Water Body Name: Lanier
Water Source: Public
Waterfront Features: Lake Front
Directions
GPS FriendlyListing Provided courtesy of Keller Williams Realty Atl Partners
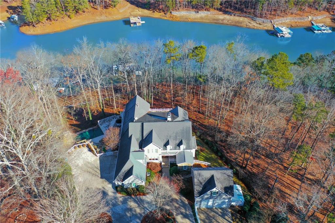
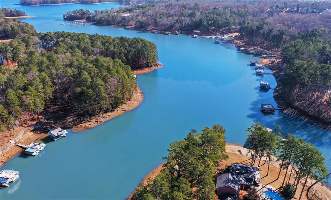
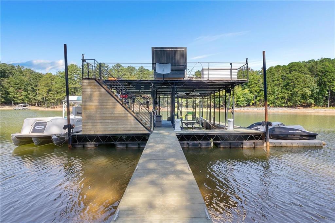
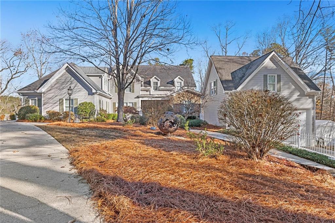
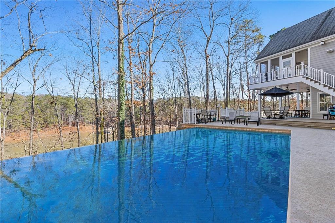
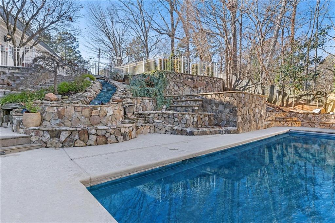
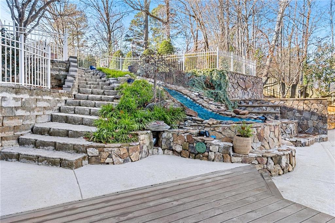
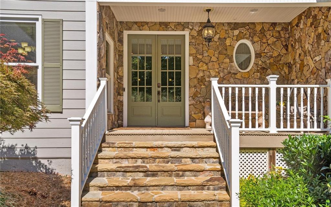
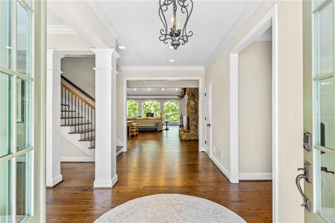
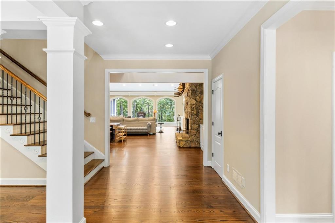
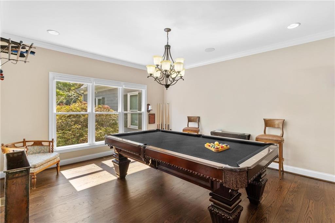
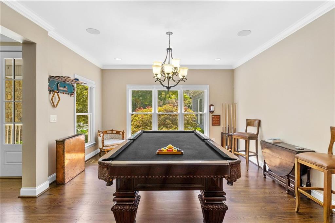
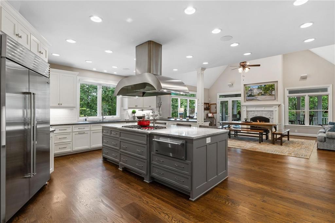
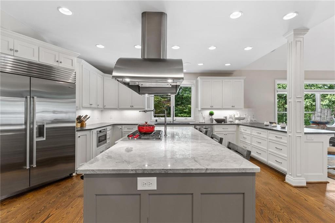
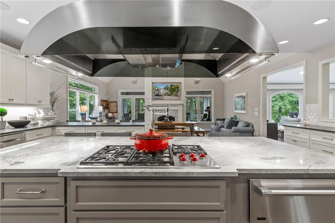
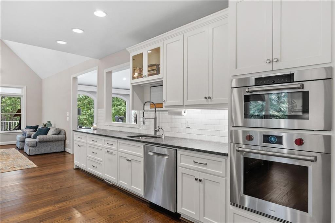
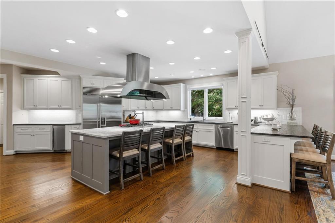
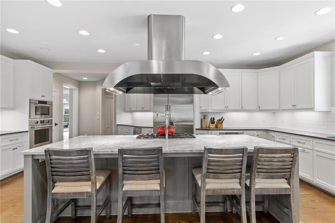
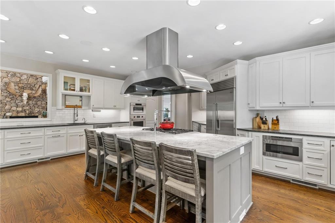
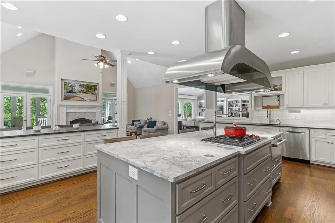
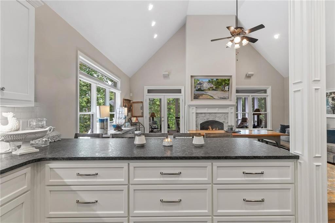
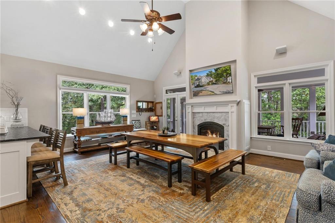
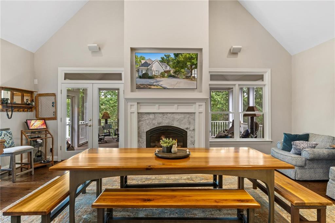
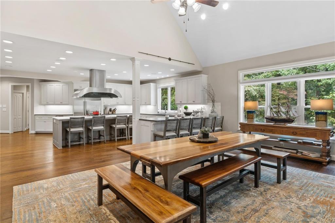
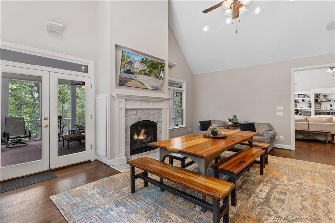
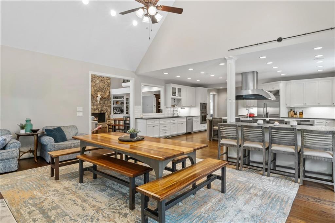
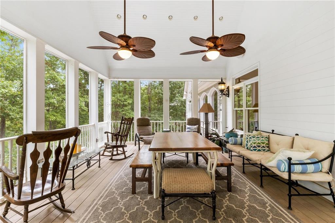
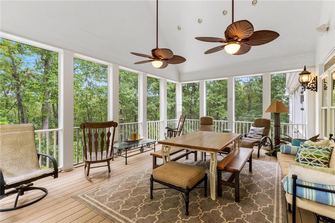
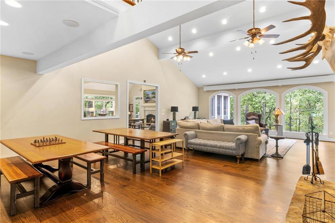
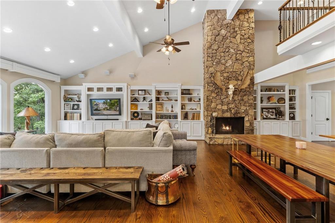
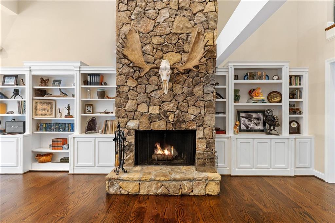
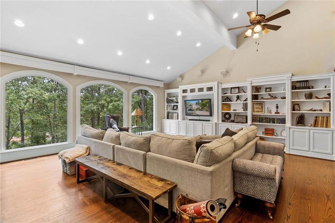
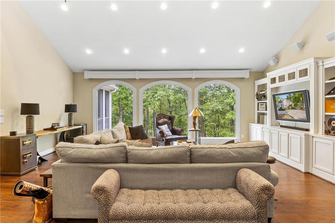
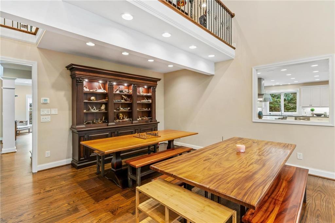
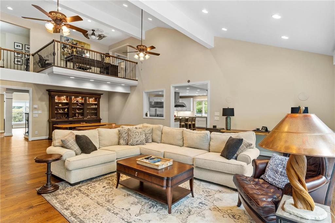
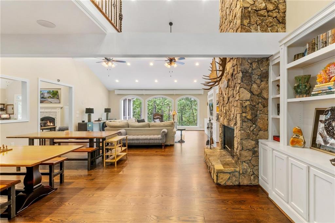
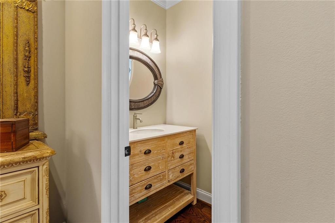
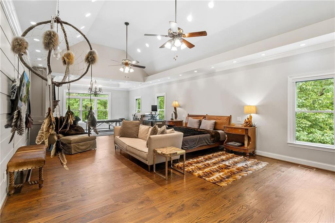
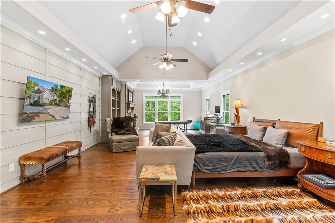
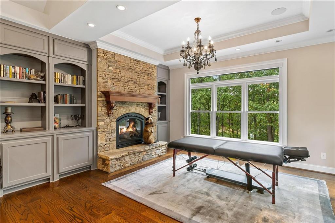
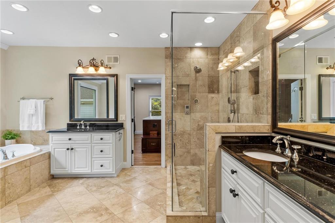
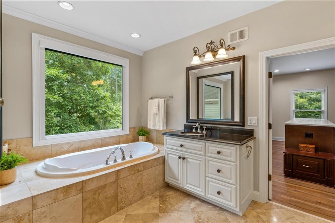
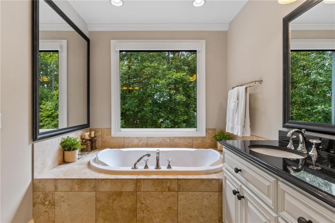
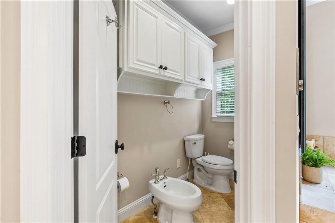
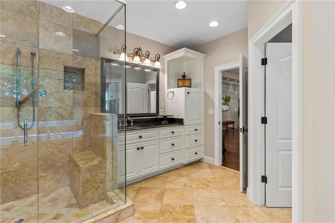
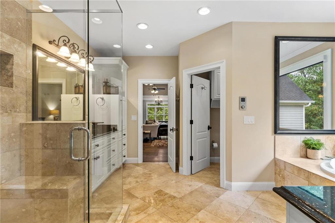
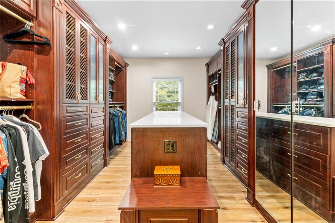
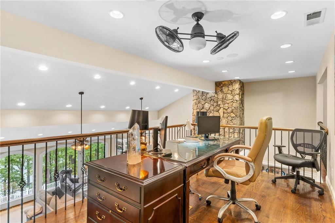
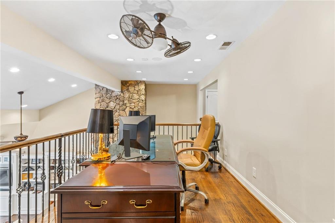
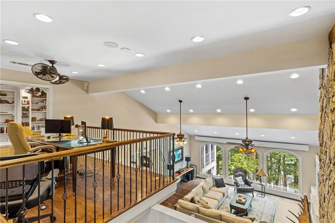
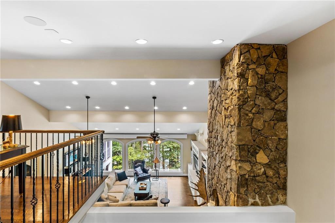
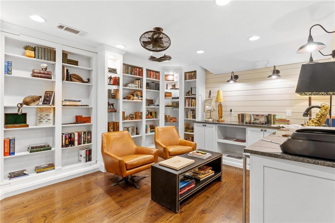
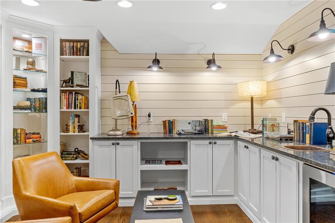
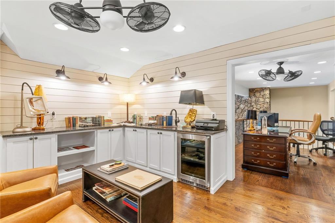
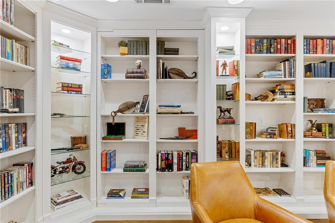
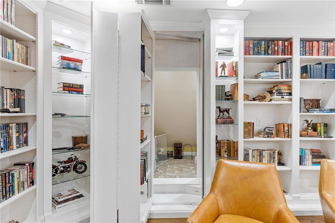
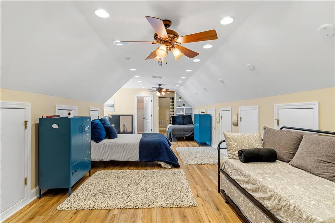
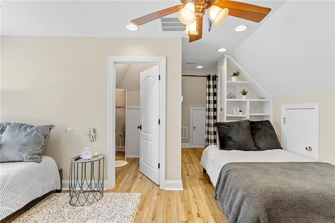
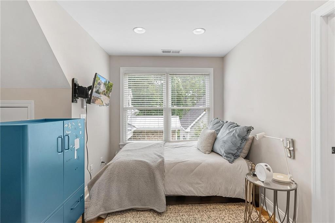
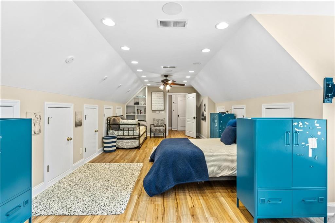
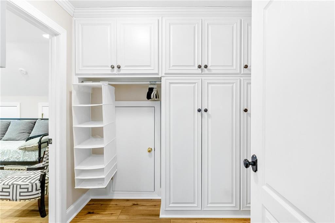
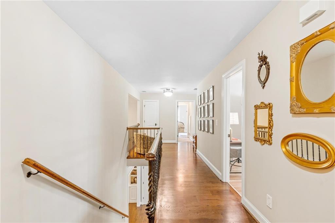
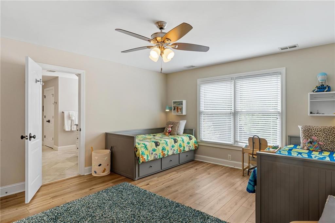
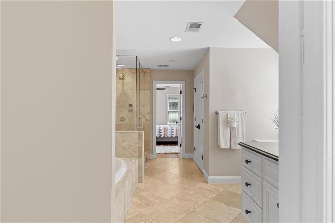
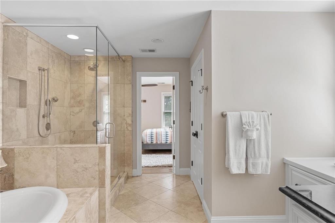
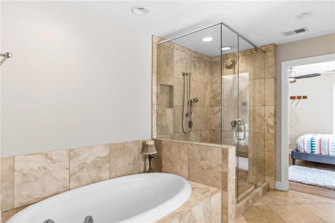
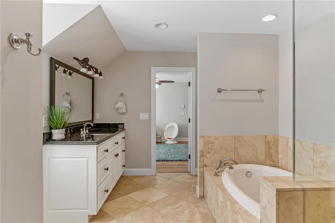
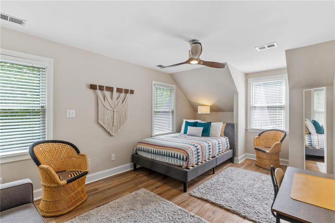
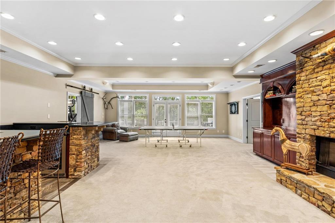
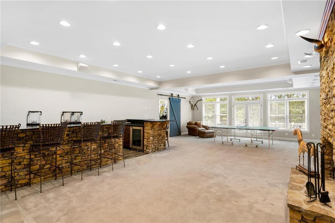
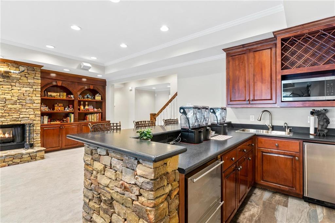
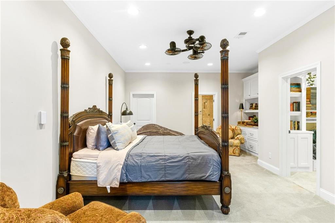
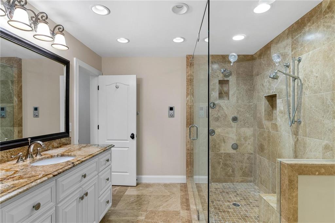
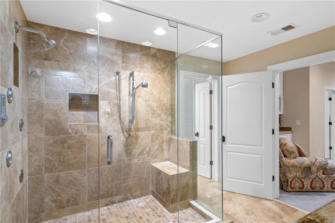
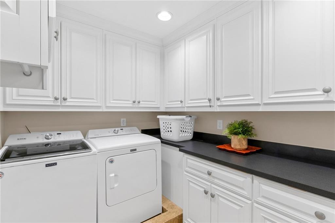
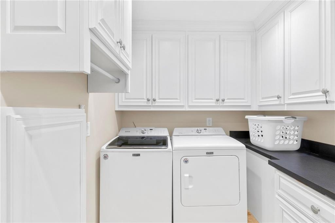
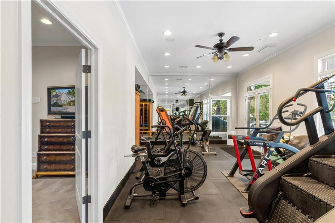
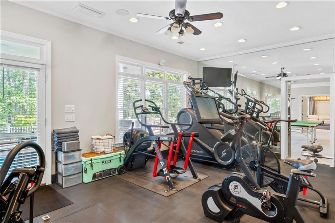
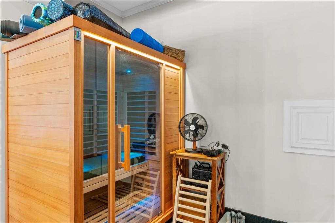
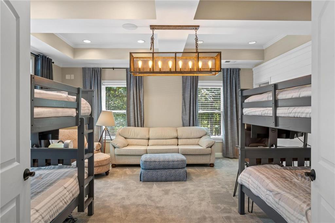
 Listings identified with the FMLS IDX logo come from
FMLS and are held by brokerage firms other than the owner of this website. The
listing brokerage is identified in any listing details. Information is deemed reliable
but is not guaranteed. If you believe any FMLS listing contains material that
infringes your copyrighted work please
Listings identified with the FMLS IDX logo come from
FMLS and are held by brokerage firms other than the owner of this website. The
listing brokerage is identified in any listing details. Information is deemed reliable
but is not guaranteed. If you believe any FMLS listing contains material that
infringes your copyrighted work please