Viewing Listing MLS# 7335753
Flowery Branch, GA 30542
- 4Beds
- 4Full Baths
- N/AHalf Baths
- N/A SqFt
- 1959Year Built
- 0.42Acres
- MLS# 7335753
- Residential
- Single Family Residence
- Active
- Approx Time on Market3 months,
- AreaN/A
- CountyHall - GA
- SubdivisionNone
Overview
Immerse yourself in the beauty of lakefront living in this stunning sanctuary on Lake Lanier. In 2017, the house was completely renovated, stripped down to the studs, to create a luxurious lakeside oasis. The heart of the home boasts a designer kitchen and scullery, complemented by an open layout that blends the living and dining areas. Expansive windows frame the breathtaking views of the lake, and the property's impressive double-decker dock, bringing the beauty of the outdoors into every room you enter. The primary bedroom is situated on the main floor and features an en-suite bathroom equipped with an elegantly designed shower, soaking tub, and dual-vanity. Make your way to the terrace level and you will find a carefully crafted space that includes a large bedroom, game room, wet bar, family room, and second laundry/storage room. The home is designed for seamless indoor/outdoor living, complete with 2 expansive decks giving unparalleled views of Lake Lanier. The exterior cooking space features granite countertops, complete with a built-in grill, sink, and warming drawers, providing an ideal setup for outdoor culinary entertaining. The property also offers a secluded guest house with two spacious bedrooms, connected by a Jack and Jill bathroom. Additional features include a versatile loft, providing endless possibilities for use - from a home office or playroom to an extra living area, and beyond. Location, location, location - this home is situated on the south end of the lake, just a short distance from all the attractions Lake Lanier has to offer: Margaritaville/Lake Lanier Islands and Waterpark, FishTails, PigTails, Holiday Marina, and more. Also, conveniently located near I-85, I-985 and the Mall of Georgia providing easy access to outstanding dining and shopping experiences.
Association Fees / Info
Hoa: No
Community Features: Lake
Bathroom Info
Main Bathroom Level: 2
Total Baths: 4.00
Fullbaths: 4
Room Bedroom Features: Master on Main
Bedroom Info
Beds: 4
Building Info
Habitable Residence: Yes
Business Info
Equipment: None
Exterior Features
Fence: Privacy, Vinyl
Patio and Porch: Deck, Rear Porch
Exterior Features: Awning(s), Balcony, Garden, Rain Gutters, Rear Stairs
Road Surface Type: Asphalt
Pool Private: No
County: Hall - GA
Acres: 0.42
Pool Desc: None
Fees / Restrictions
Financial
Original Price: $2,499,000
Owner Financing: Yes
Garage / Parking
Parking Features: Driveway, Garage, Garage Door Opener, Garage Faces Side, Kitchen Level
Green / Env Info
Green Building Ver Type: EarthCraft Home
Green Energy Generation: None
Handicap
Accessibility Features: None
Interior Features
Security Ftr: Carbon Monoxide Detector(s), Smoke Detector(s)
Fireplace Features: Gas Log, Great Room
Levels: Three Or More
Appliances: Dishwasher, Disposal, Electric Oven, Gas Cooktop, Gas Range, Self Cleaning Oven
Laundry Features: In Basement, Lower Level, Main Level
Interior Features: Disappearing Attic Stairs, Double Vanity, High Ceilings 10 ft Main, Walk-In Closet(s)
Flooring: Hardwood
Spa Features: None
Lot Info
Lot Size Source: Public Records
Lot Features: Lake On Lot, Landscaped
Misc
Property Attached: No
Home Warranty: Yes
Open House
Other
Other Structures: Garage(s),Shed(s)
Property Info
Construction Materials: Cement Siding, Stone
Year Built: 1,959
Property Condition: Updated/Remodeled
Roof: Shingle
Property Type: Residential Detached
Style: Contemporary, Modern
Rental Info
Land Lease: Yes
Room Info
Kitchen Features: Breakfast Bar, Cabinets White, Eat-in Kitchen, Stone Counters
Room Master Bathroom Features: Double Vanity,Separate His/Hers,Separate Tub/Showe
Room Dining Room Features: Butlers Pantry,Seats 12+
Special Features
Green Features: Insulation, Water Heater, Windows
Special Listing Conditions: None
Special Circumstances: Sold As/Is
Sqft Info
Building Area Total: 4038
Building Area Source: Owner
Tax Info
Tax Amount Annual: 11193
Tax Year: 2,023
Tax Parcel Letter: 08-00130-00-010
Unit Info
Utilities / Hvac
Cool System: Ceiling Fan(s), Central Air, Electric
Electric: 220 Volts
Heating: Central, Hot Water, Natural Gas
Utilities: Cable Available
Sewer: Septic Tank
Waterfront / Water
Water Body Name: Lanier
Water Source: Public
Waterfront Features: Lake Front
Directions
I-85 N to I-985 N. Take exit 8 (Friendship Road) on I-985 N. Left onto GA-347 W (Friendship Road - towards Lanier Islands). 1.5 mile turn right onto McEver Road. 3.7 miles take a left on Nachoochee Trail. 0.7 miles veer to the right to stay on Nachoochee Trail and destination will be on your right.Listing Provided courtesy of Harry Norman Realtors
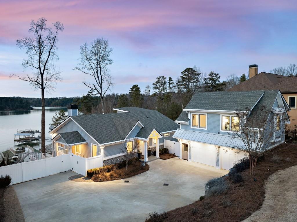
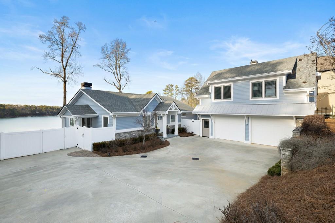
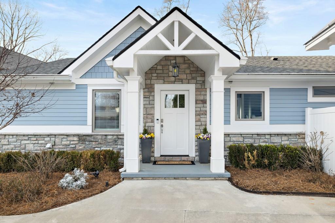
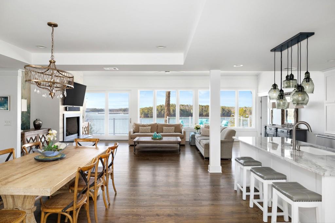
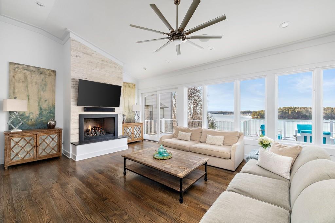
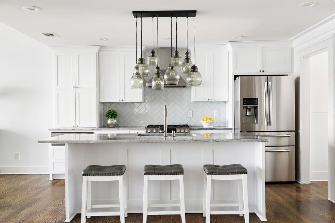
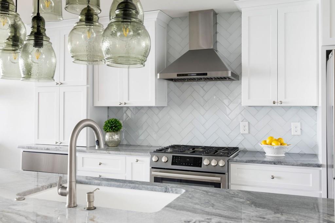
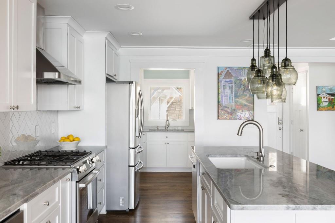
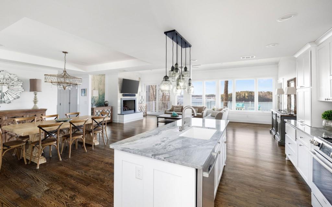
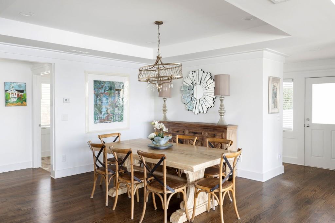
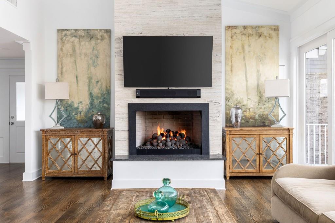
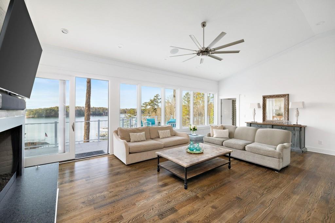
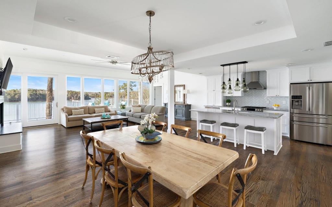
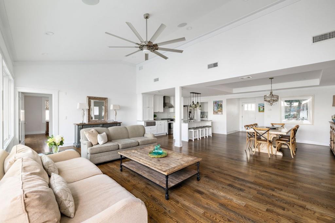
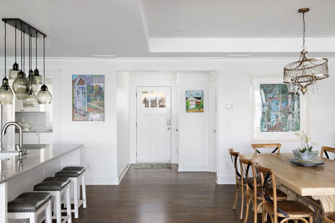
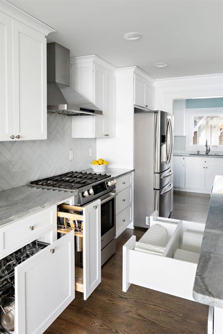
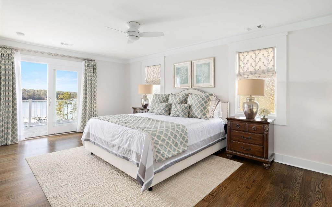
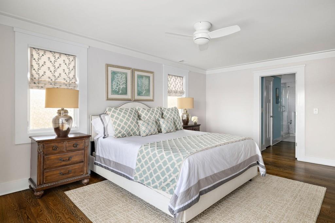
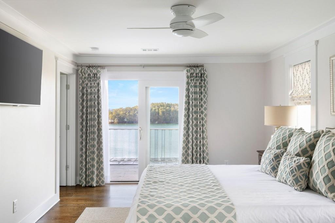
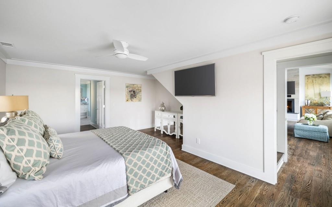
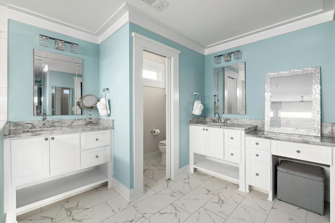
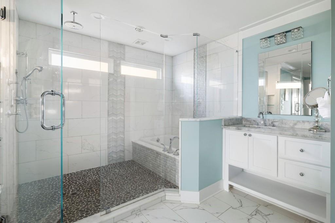
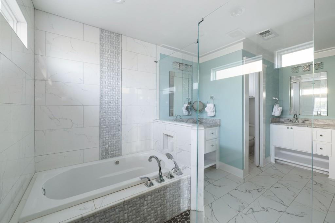
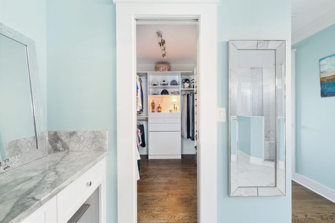
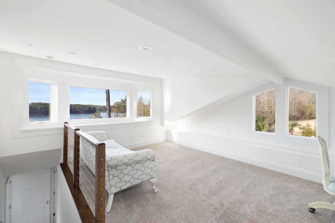
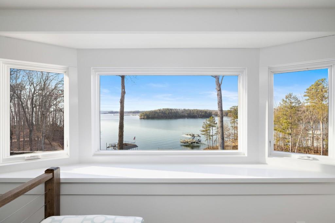
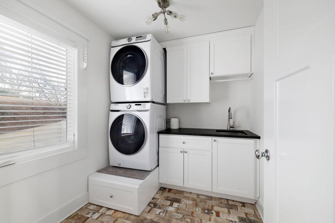
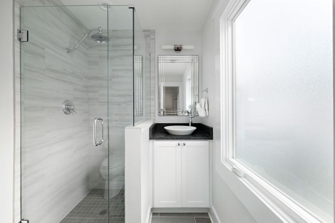
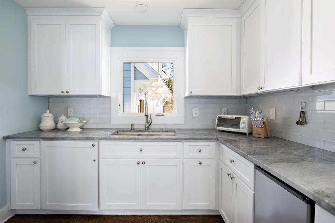
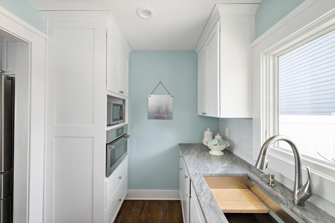
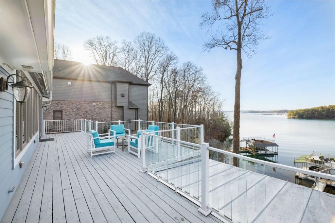
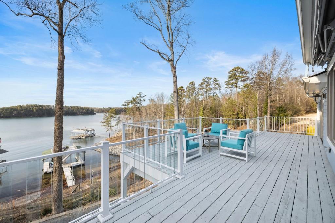
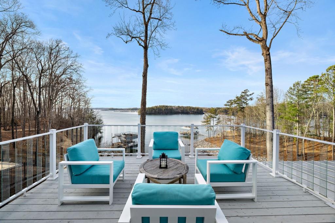
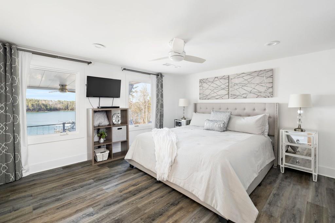
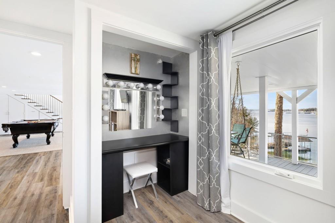
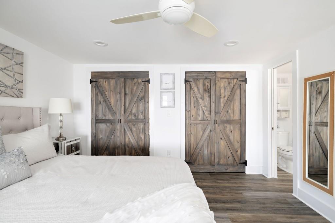
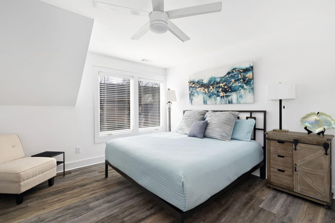
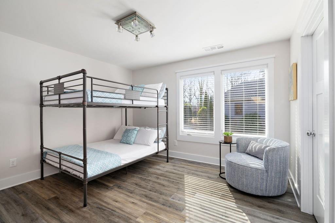
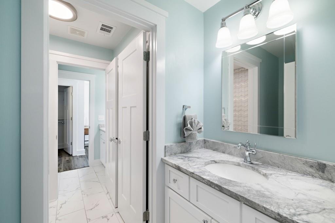
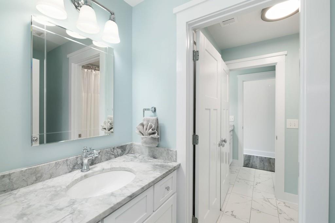
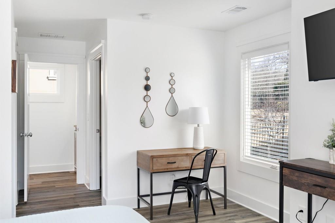
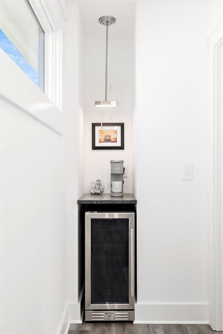
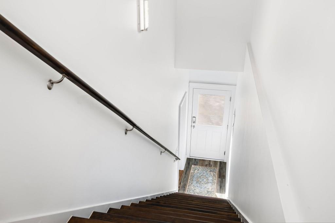
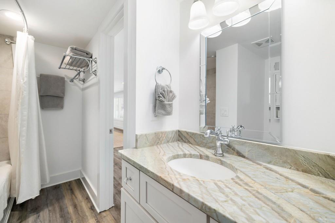
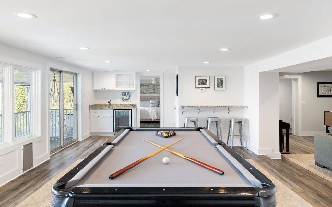
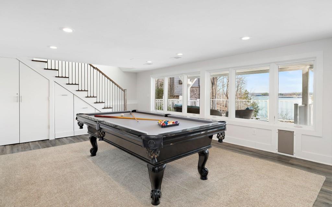
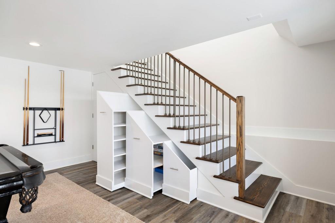
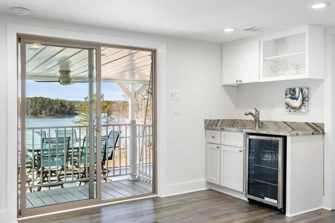
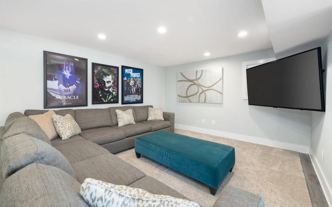
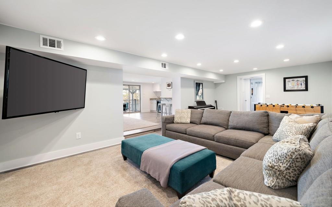
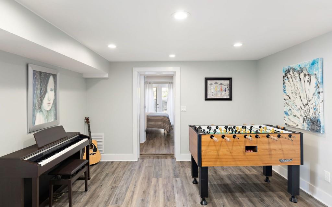
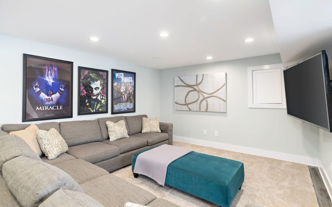
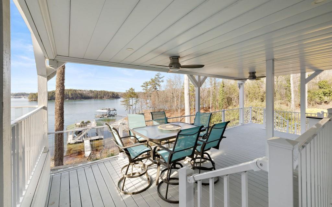
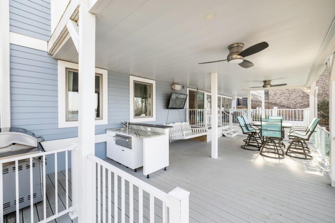
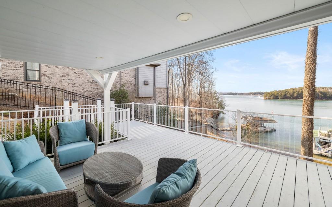
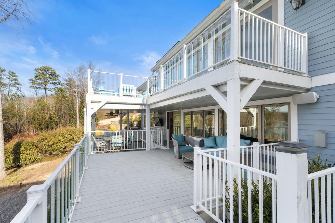
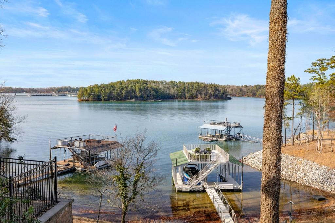
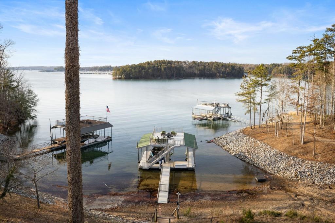
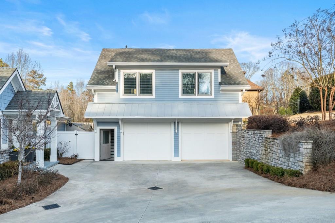
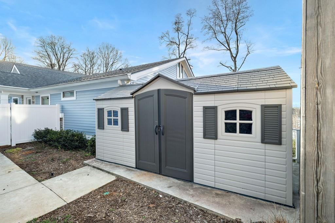
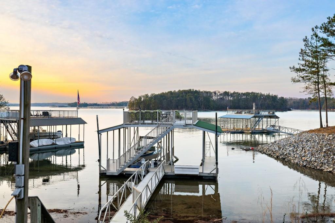
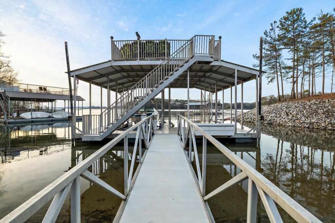
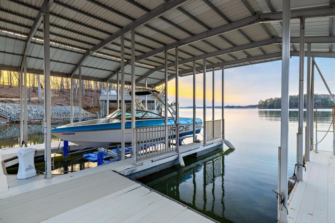
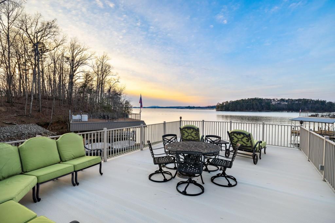
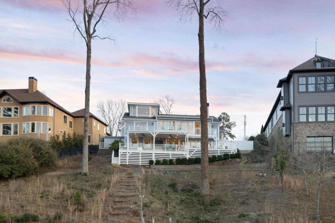
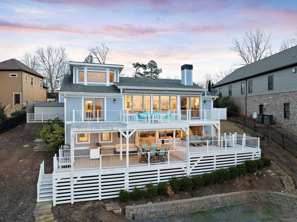
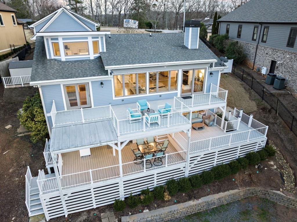
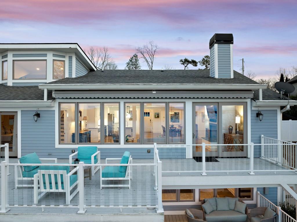
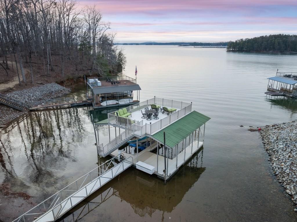
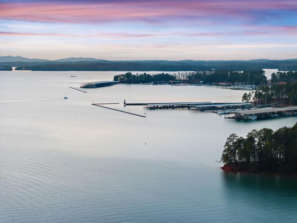
 Listings identified with the FMLS IDX logo come from
FMLS and are held by brokerage firms other than the owner of this website. The
listing brokerage is identified in any listing details. Information is deemed reliable
but is not guaranteed. If you believe any FMLS listing contains material that
infringes your copyrighted work please
Listings identified with the FMLS IDX logo come from
FMLS and are held by brokerage firms other than the owner of this website. The
listing brokerage is identified in any listing details. Information is deemed reliable
but is not guaranteed. If you believe any FMLS listing contains material that
infringes your copyrighted work please