Viewing Listing MLS# 7343116
Suwanee, GA 30024
- 5Beds
- 5Full Baths
- 2Half Baths
- N/A SqFt
- 2017Year Built
- 1.43Acres
- MLS# 7343116
- Residential
- Single Family Residence
- Active
- Approx Time on Market2 months, 13 days
- AreaN/A
- CountyGwinnett - GA
- SubdivisionThe River Club
Overview
Welcome Home to this luxurious 5-bedroom, 5-bathroom home situated on a spacious 1.43-acre lot within the prestigious gated community of The River Club, The River Club is known for its golf amenities and exclusive lifestyle second to no other clubs in the area! This is the quintessential perfect home in the perfect community! The welcoming foyer is flanked by a quiet fireside study with built-in bookcases. An entertaining formal dining space is also appointed with a butler's pantry with wine cellar, storage with a bar sink, and an ice maker. The great room is vaulted with beamed ceiling stone and wood fireplace and wall of folding windows to create a seamless transition from interior to exterior via a screened porch. The area is the heart of the home open to the chef's kitchen designed by a chef with top-of-the-line appliances featuring wolf dual fuel cooktop range and cooktop; pot filler; microwave drawer; electric oven (for baking) and warming drawer! Tucked behind the kitchen is the hub of the home with the garage entry, kitchen pantry, laundry room, and e room for everyday home maintenance. The breakfast area grants access the grilling porch as well. The main level is complete with the luxurious primary suite with dual fans and a sitting area. The master bath is fitted for a spa experience with shower for 5 plus; separate vanities with sink; and a separate make-up vanity area. Large his and her closets are joined by a beverage chiller and morning bar for easy mornings! 670 trinity also boasts 5 generously bedrooms each accompanied with their own private full baths for family members, friends and guests. The terrace level is just WOW! Linear fireplace sets the upscale atmosphere with a media area, decorative ceiling and custom bar w island with pendant lights and wine cellar. Home office with windows overlooking private backyard with saltwater pool and firepit. Pool bath with access to laundry room directly from pool for all those fun afternoons!
Association Fees / Info
Hoa: Yes
Hoa Fees Frequency: Annually
Hoa Fees: 5950
Community Features: Business Center, Clubhouse, Country Club, Fitness Center, Gated, Golf, Homeowners Assoc, Playground, Pool, Restaurant, Street Lights, Tennis Court(s)
Association Fee Includes: Maintenance Grounds, Reserve Fund, Security
Bathroom Info
Main Bathroom Level: 1
Halfbaths: 2
Total Baths: 7.00
Fullbaths: 5
Room Bedroom Features: Master on Main, Oversized Master, Sitting Room
Bedroom Info
Beds: 5
Building Info
Habitable Residence: Yes
Business Info
Equipment: Home Theater, Irrigation Equipment
Exterior Features
Fence: Back Yard, Wrought Iron
Patio and Porch: Covered, Deck, Front Porch, Patio, Rear Porch, Screened
Exterior Features: Private Yard, Other
Road Surface Type: Paved
Pool Private: No
County: Gwinnett - GA
Acres: 1.43
Pool Desc: Gunite, In Ground
Fees / Restrictions
Financial
Original Price: $3,250,000
Owner Financing: Yes
Garage / Parking
Parking Features: Attached, Driveway, Garage, Garage Door Opener, Garage Faces Side, Level Driveway, Parking Pad
Green / Env Info
Green Energy Generation: None
Handicap
Accessibility Features: None
Interior Features
Security Ftr: Security Gate, Security Guard, Security System Owned, Smoke Detector(s)
Fireplace Features: Factory Built, Gas Log, Gas Starter, Keeping Room, Other Room, Outside
Levels: Two
Appliances: Dishwasher, Disposal, Electric Oven, Gas Range, Gas Water Heater, Microwave, Range Hood, Refrigerator, Self Cleaning Oven, Other
Laundry Features: Laundry Room, Main Level
Interior Features: Beamed Ceilings, Bookcases, Crown Molding, Disappearing Attic Stairs, Entrance Foyer, High Ceilings 9 ft Upper, High Ceilings 10 ft Main, High Ceilings 10 ft Lower, High Speed Internet, His and Hers Closets, Walk-In Closet(s), Wet Bar
Flooring: Carpet, Hardwood
Spa Features: Community
Lot Info
Lot Size Source: Public Records
Lot Features: Back Yard, Cul-De-Sac, Front Yard, Landscaped, Private
Misc
Property Attached: No
Home Warranty: Yes
Open House
Other
Other Structures: None
Property Info
Construction Materials: Brick 4 Sides, Stone
Year Built: 2,017
Property Condition: Resale
Roof: Composition
Property Type: Residential Detached
Style: Traditional
Rental Info
Land Lease: Yes
Room Info
Kitchen Features: Breakfast Room, Cabinets White, Keeping Room, Kitchen Island, Pantry Walk-In, Stone Counters, Other
Room Master Bathroom Features: Double Vanity,Separate Tub/Shower,Other
Room Dining Room Features: Seats 12+,Separate Dining Room
Special Features
Green Features: Insulation, Thermostat
Special Listing Conditions: None
Special Circumstances: None
Sqft Info
Building Area Total: 9000
Building Area Source: Owner
Tax Info
Tax Amount Annual: 22992
Tax Year: 2,023
Tax Parcel Letter: R7278-183
Unit Info
Utilities / Hvac
Cool System: Ceiling Fan(s), Central Air, Zoned
Electric: None
Heating: Forced Air, Natural Gas, Zoned
Utilities: Cable Available, Electricity Available, Natural Gas Available, Phone Available, Sewer Available, Underground Utilities, Water Available
Sewer: Public Sewer
Waterfront / Water
Water Body Name: None
Water Source: Public
Waterfront Features: None
Directions
I85N to Sugarloaf Pkwy Exit. Go West 3.2 miles to RT on Peachtree Industrial Blvd. Go 2.7 miles to LFT on Moore Road. The River Club is 1.3 miles down the LFT. After security gate, turn LFT on Whitesone Way at stop sign. Take 1st LFT on Lochsa. Take 1st LFT on Trinity. Home located in center of cul de sac.Listing Provided courtesy of River Club Realty, Llc.
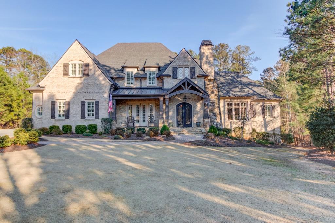
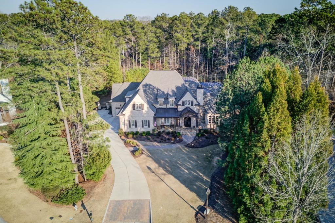
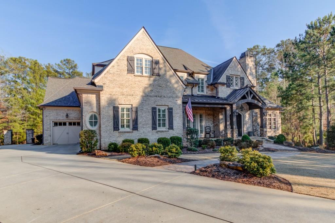
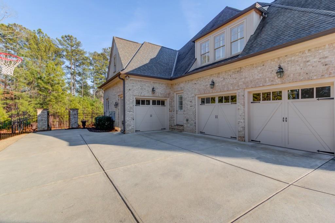
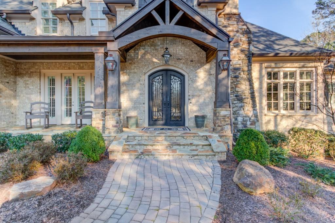
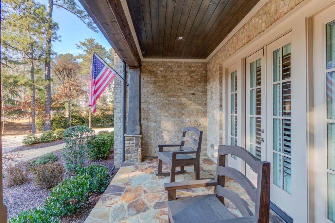
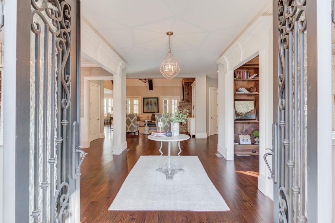
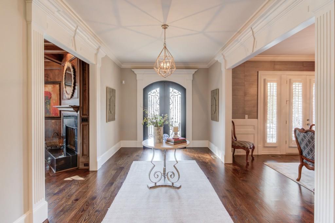
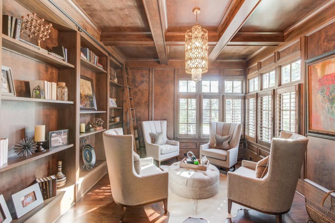
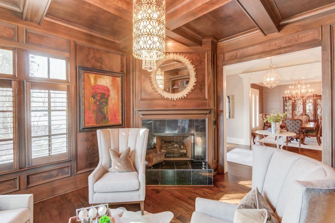
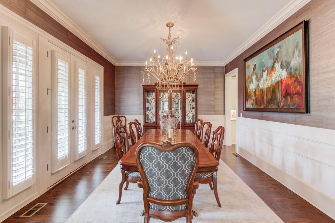
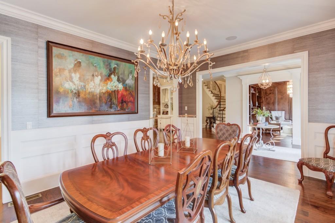
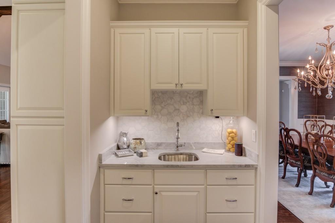
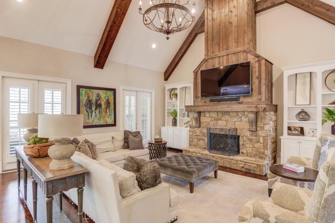
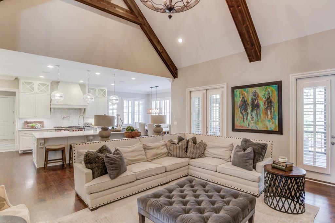
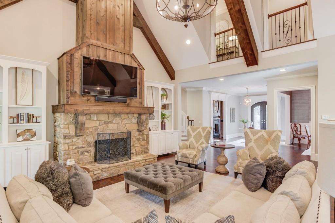
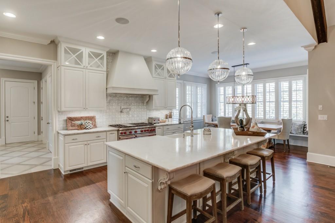
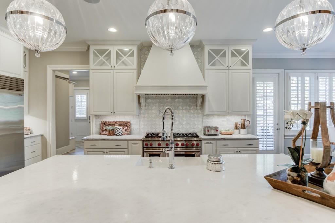
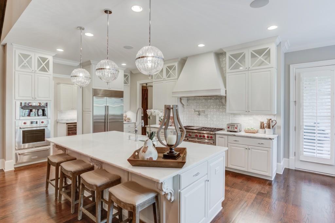
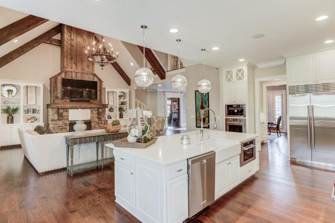
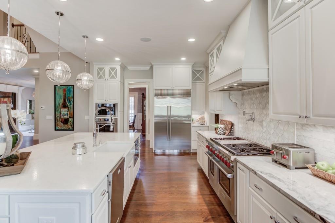
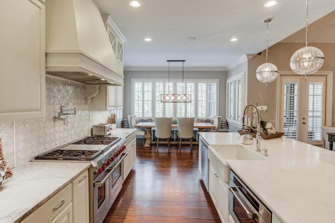
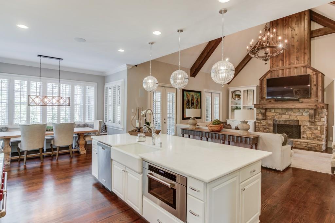
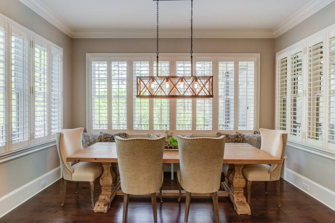
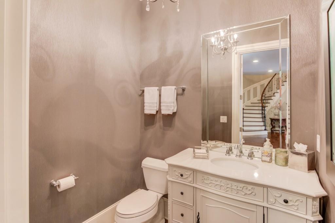
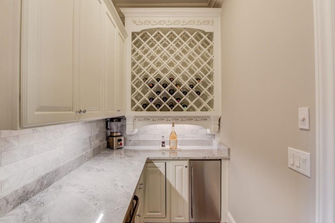
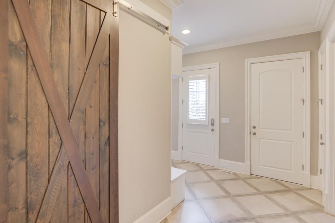
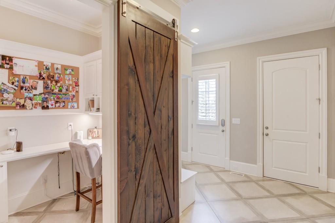
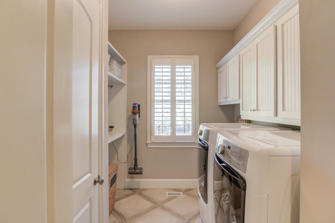
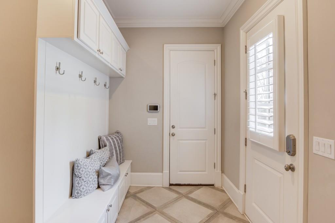
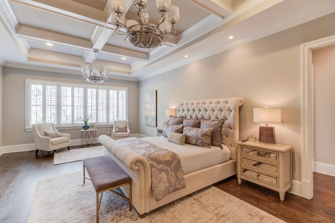
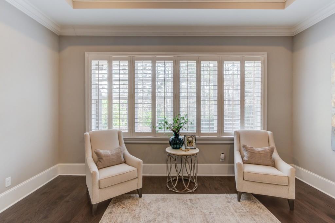
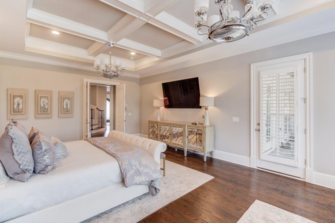
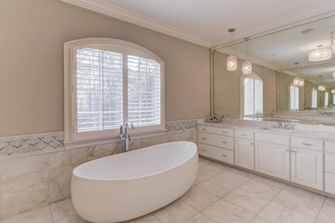
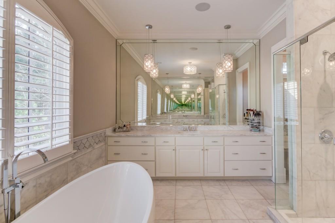
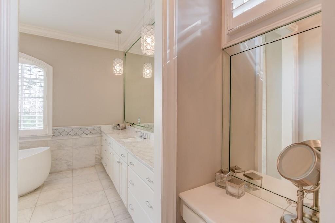
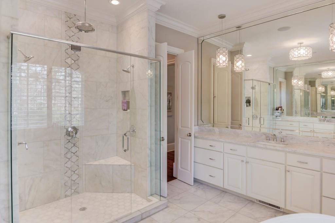
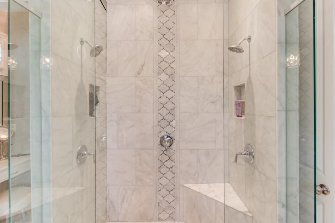
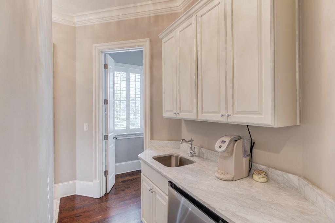
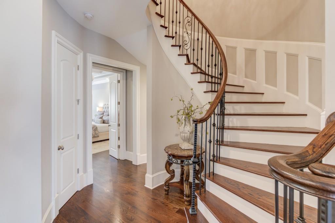
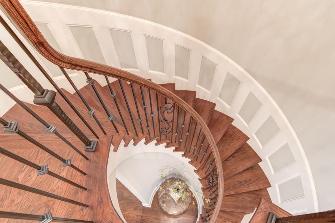
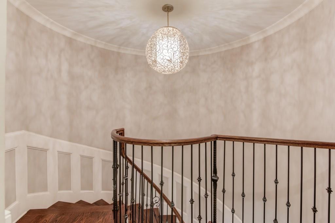
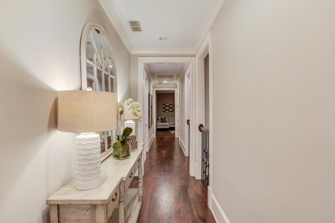
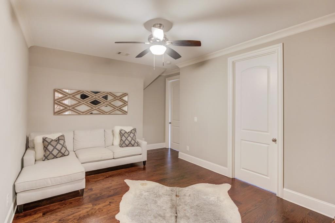
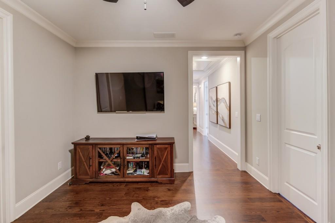
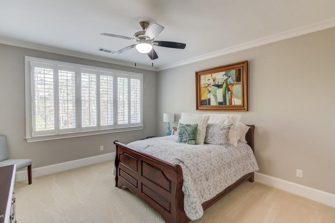
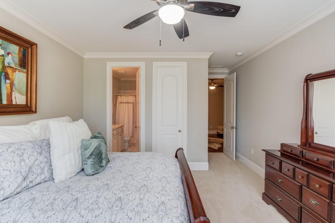
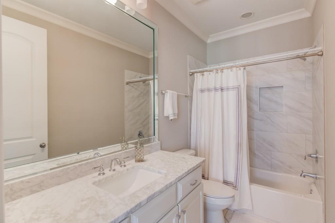
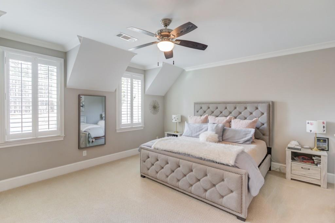
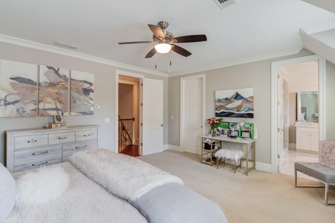
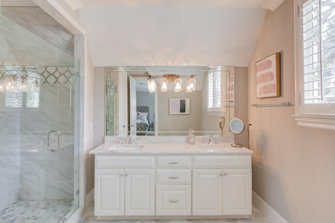
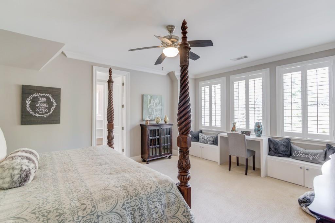
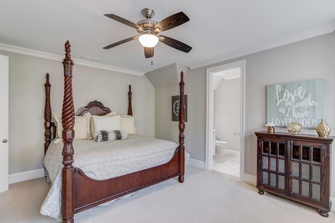
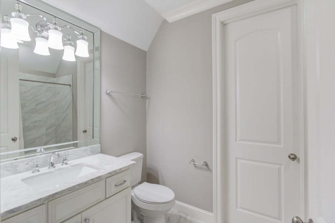
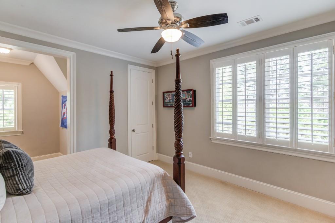
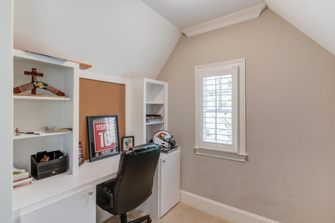
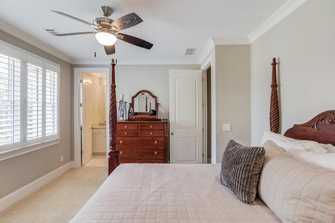
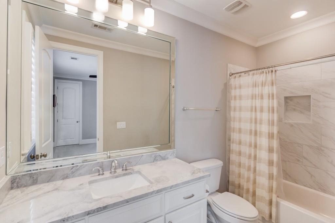
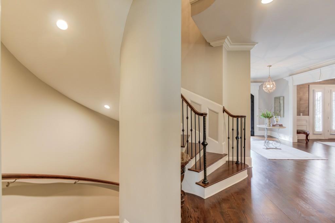
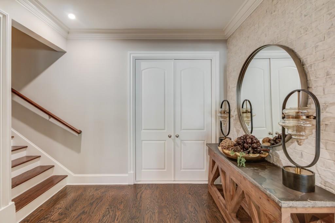
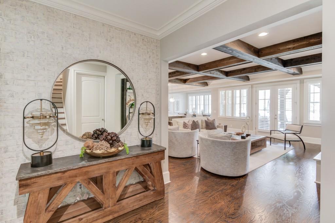
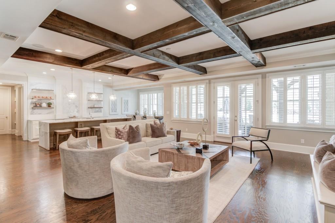
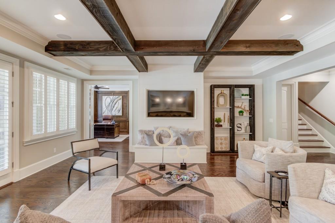
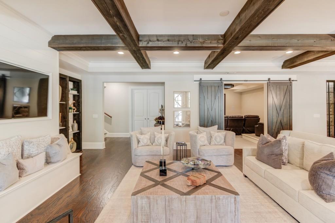
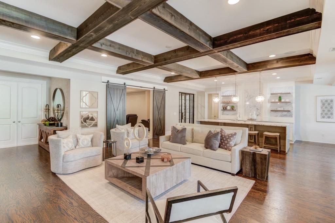
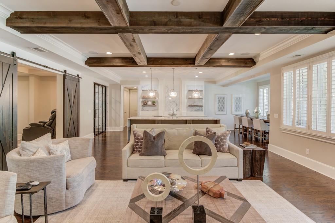
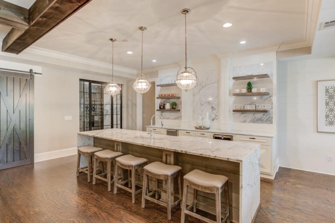
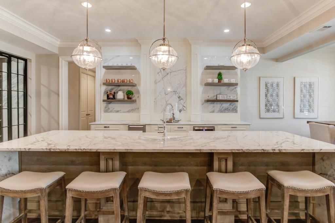
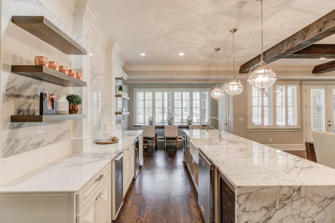
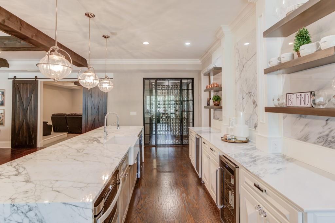
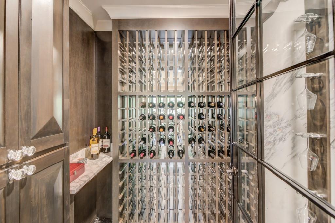
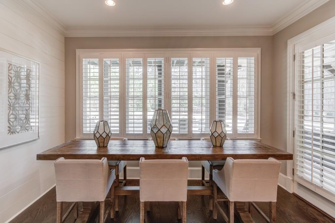
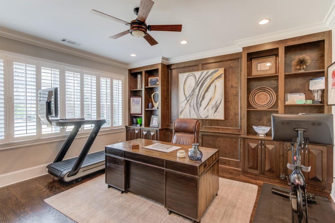
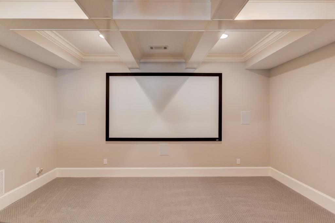
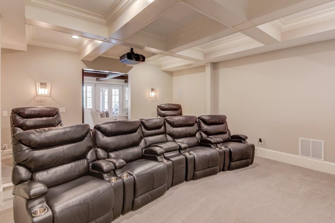
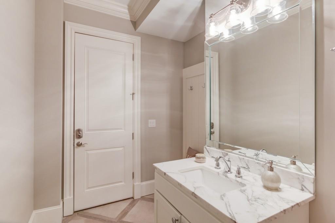
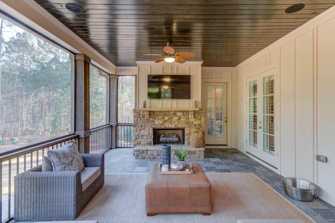
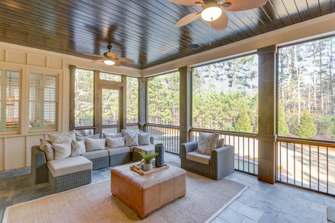
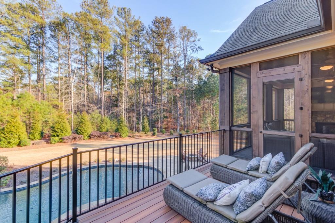
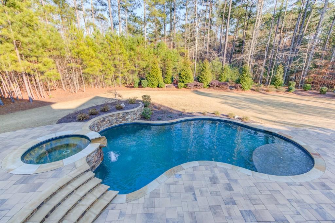
 Listings identified with the FMLS IDX logo come from
FMLS and are held by brokerage firms other than the owner of this website. The
listing brokerage is identified in any listing details. Information is deemed reliable
but is not guaranteed. If you believe any FMLS listing contains material that
infringes your copyrighted work please
Listings identified with the FMLS IDX logo come from
FMLS and are held by brokerage firms other than the owner of this website. The
listing brokerage is identified in any listing details. Information is deemed reliable
but is not guaranteed. If you believe any FMLS listing contains material that
infringes your copyrighted work please